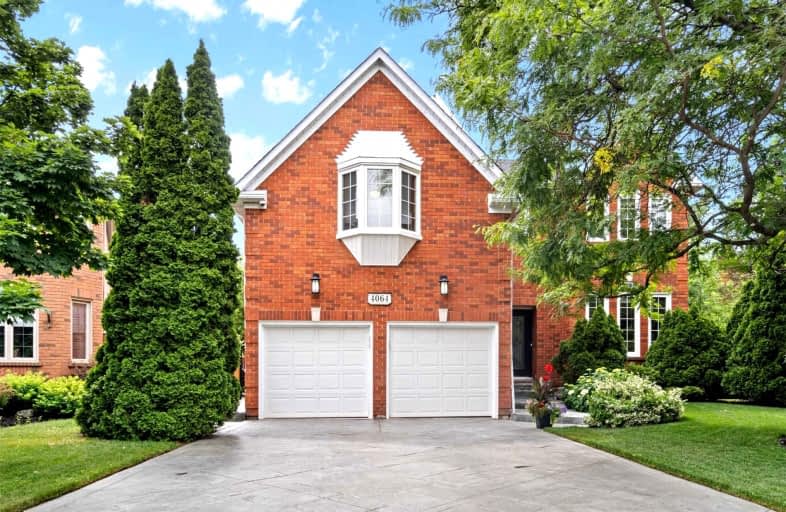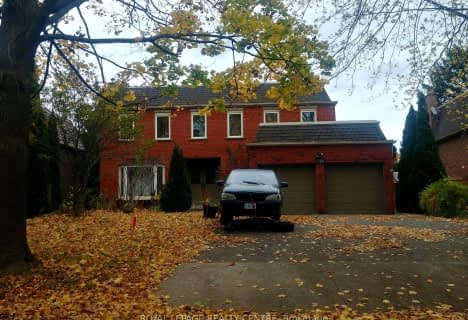

St Mark Separate School
Elementary: CatholicSt Clare School
Elementary: CatholicSt Rose of Lima Separate School
Elementary: CatholicSawmill Valley Public School
Elementary: PublicErin Mills Middle School
Elementary: PublicCredit Valley Public School
Elementary: PublicErindale Secondary School
Secondary: PublicStreetsville Secondary School
Secondary: PublicLoyola Catholic Secondary School
Secondary: CatholicJohn Fraser Secondary School
Secondary: PublicRick Hansen Secondary School
Secondary: PublicSt Aloysius Gonzaga Secondary School
Secondary: Catholic- 5 bath
- 5 bed
2166 Erin Centre Boulevard, Mississauga, Ontario • L5M 5H8 • Central Erin Mills
- 5 bath
- 5 bed
- 3500 sqft
2666 Burnford Trail, Mississauga, Ontario • L5M 5E1 • Central Erin Mills
- 5 bath
- 5 bed
- 3500 sqft
1519 Ballantrae Drive, Mississauga, Ontario • L5M 3N4 • East Credit
- 6 bath
- 5 bed
- 2500 sqft
5352 Snowbird Court, Mississauga, Ontario • L5M 0P9 • Central Erin Mills
- 6 bath
- 5 bed
- 3500 sqft
5179 Elmridge Drive, Mississauga, Ontario • L5M 5A4 • Central Erin Mills
- 5 bath
- 5 bed
- 3500 sqft
3952 Rolling Valley Drive, Mississauga, Ontario • L5L 5V9 • Erin Mills









