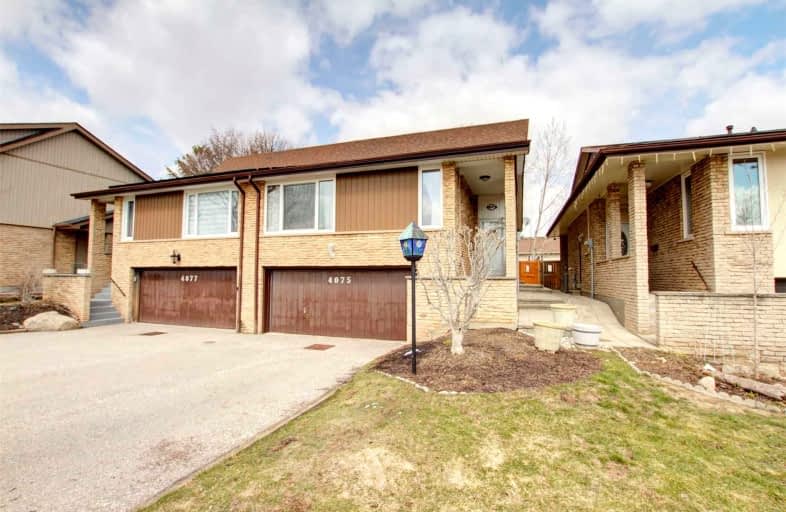Car-Dependent
- Almost all errands require a car.
Good Transit
- Some errands can be accomplished by public transportation.
Somewhat Bikeable
- Most errands require a car.

Christ The King Catholic School
Elementary: CatholicSt Clare School
Elementary: CatholicAll Saints Catholic School
Elementary: CatholicGarthwood Park Public School
Elementary: PublicErin Mills Middle School
Elementary: PublicCredit Valley Public School
Elementary: PublicErindale Secondary School
Secondary: PublicStreetsville Secondary School
Secondary: PublicLoyola Catholic Secondary School
Secondary: CatholicSt Joseph Secondary School
Secondary: CatholicJohn Fraser Secondary School
Secondary: PublicSt Aloysius Gonzaga Secondary School
Secondary: Catholic-
El Fishawy
5055 Plantation Place, Unit 4, Mississauga, ON L5M 6J3 1.89km -
Abbey Road Pub & Patio
3200 Erin Mills Parkway, Mississauga, ON L5L 1W8 2.06km -
Turtle Jack's Erin Mills
5100 Erin Mills Parkway, Mississauga, ON L5M 4Z5 2.01km
-
Life Cafe
3055 Pepper Mill Court, Mississauga, ON L5L 4X5 0.75km -
Tim Hortons
3476 Glen Erin Drive, Mississauga, ON L5L 1V3 1.08km -
Real Fruit Bubble Tea
2150 Burnhamthorpe Road W, Mississauga, ON L5L 1.36km
-
Erin Mills IDA Pharmacy
4099 Erin Mills Pky, Mississauga, ON L5L 3P9 1.3km -
Shoppers Drug Mart
2126 Burnhamthorpe Road W, Mississauga, ON L5L 3A2 1.34km -
Churchill Meadows Pharmacy
3050 Artesian Drive, Mississauga, ON L5M 7P5 1.47km
-
Brasas Churrasqueira Rotisserie & Grill
2385 Burnhamthorpe Road W, Mississauga, ON L5L 6A4 0.49km -
San Francesco Foods
2979 Unity Gate, Mississauga, ON L5L 3E5 0.59km -
Life Cafe
3055 Pepper Mill Court, Mississauga, ON L5L 4X5 0.75km
-
South Common Centre
2150 Burnhamthorpe Road W, Mississauga, ON L5L 3A2 1.17km -
South Common Centre
2150 Burnhamthorpe Road W, Mississauga, ON L5L 3A2 1.13km -
Erin Mills Town Centre
5100 Erin Mills Parkway, Mississauga, ON L5M 4Z5 2.16km
-
Food Basics
3476 Glen Erin Drive, Mississauga, ON L5L 3R4 0.96km -
Peter's No Frills
2150 Burnhamthorpe Road W, Mississauga, ON L5L 3A2 1.13km -
Nations Fresh Foods
2933 Eglinton Avenue W, Mississauga, ON L5M 6J3 1.97km
-
LCBO
5100 Erin Mills Parkway, Suite 5035, Mississauga, ON L5M 4Z5 1.83km -
LCBO
2458 Dundas Street W, Mississauga, ON L5K 1R8 2.44km -
LCBO
128 Queen Street S, Centre Plaza, Mississauga, ON L5M 1K8 4.81km
-
Shell
3020 Unity Drive, Mississauga, ON L5L 4L1 0.65km -
Petro-Canada
4140 Erin Mills Parkway, Mississauga, ON L5L 2M1 1.15km -
Petro Canada
3425 Winston Churchill Boulevard, Mississauga, ON L5L 3R5 1.24km
-
Five Drive-In Theatre
2332 Ninth Line, Oakville, ON L6H 7G9 4.24km -
Cineplex - Winston Churchill VIP
2081 Winston Park Drive, Oakville, ON L6H 6P5 4.27km -
Bollywood Unlimited
512 Bristol Road W, Unit 2, Mississauga, ON L5R 3Z1 7.03km
-
South Common Community Centre & Library
2233 South Millway Drive, Mississauga, ON L5L 3H7 1.15km -
Erin Meadows Community Centre
2800 Erin Centre Boulevard, Mississauga, ON L5M 6R5 2.26km -
Woodlands Branch Library
3255 Erindale Station Road, Mississauga, ON L5C 1L6 4.52km
-
The Credit Valley Hospital
2200 Eglinton Avenue W, Mississauga, ON L5M 2N1 1.91km -
Oakville Hospital
231 Oak Park Boulevard, Oakville, ON L6H 7S8 6.76km -
Fusion Hair Therapy
33 City Centre Drive, Suite 680, Mississauga, ON L5B 2N5 7.51km
-
Sawmill Creek
Sawmill Valley & Burnhamthorpe, Mississauga ON 1.79km -
Hewick Meadows
Mississauga Rd. & 403, Mississauga ON 3.18km -
Sugar Maple Woods Park
3.21km
-
BMO Bank of Montreal
2825 Eglinton Ave W (btwn Glen Erin Dr. & Plantation Pl.), Mississauga ON L5M 6J3 1.79km -
TD Bank Financial Group
2955 Eglinton Ave W (Eglington Rd), Mississauga ON L5M 6J3 1.8km -
RBC Royal Bank
2955 Hazelton Pl, Mississauga ON L5M 6J3 2.09km
- 3 bath
- 4 bed
- 2000 sqft
4177 Sunflower Drive, Mississauga, Ontario • L5L 2L4 • Erin Mills
- 3 bath
- 3 bed
- 1100 sqft
3328 Chokecherry Crescent, Mississauga, Ontario • L5L 1A9 • Erin Mills
- 4 bath
- 3 bed
- 1500 sqft
3137 Eclipse Avenue, Mississauga, Ontario • L5M 7X3 • Churchill Meadows
- 3 bath
- 3 bed
- 1100 sqft
3315 Martins Pine Crescent, Mississauga, Ontario • L5L 1G3 • Erin Mills














