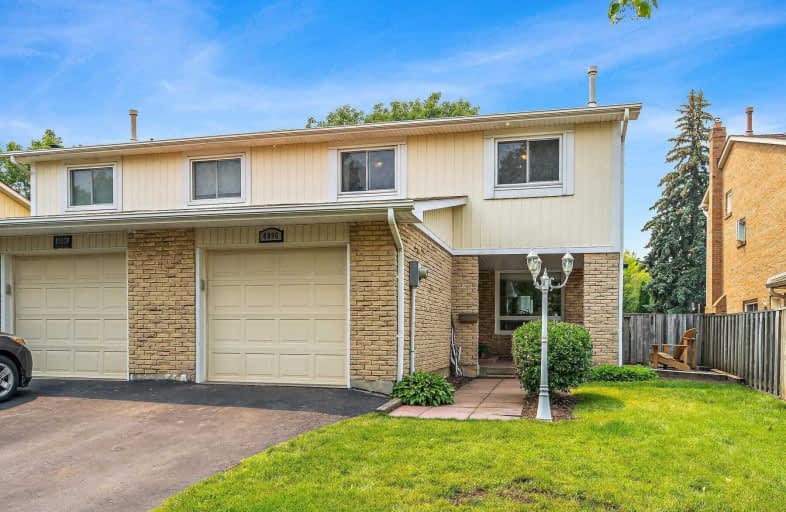Sold on Jul 26, 2021
Note: Property is not currently for sale or for rent.

-
Type: Semi-Detached
-
Style: 2-Storey
-
Lot Size: 30.55 x 126.78 Feet
-
Age: No Data
-
Taxes: $4,170 per year
-
Days on Site: 5 Days
-
Added: Jul 21, 2021 (5 days on market)
-
Updated:
-
Last Checked: 3 months ago
-
MLS®#: W5315195
-
Listed By: Keller williams real estate associates, brokerage
Location! Location! Location! Welcome To 4096 Taffey Crescent Nestled In A Desirable Pocket Of Erin Mills; Close By To All Amenities, Minutes To The Highway For An Easy Commute (407 403, 401, Qew),Surrounded By Beautiful Trails And Parks. This Neat And Tidy 4 Bedroom 1.5 Bath Features: A Large Pool Sized Lot, Updated Eat-In Kitchen, 4 Generous Bedrooms, A Cozy Basement With A Gas Fireplace, And Much More. Book Your Showing Today!
Extras
Ss Stove, Fridge, Ss Dishwasher, B/I Microwave, Washer & Dryer, All Electrical Light Fixtures, Garage Door Opener. Furnace/Ac(2019), Driveway Sealed(2020)
Property Details
Facts for 4096 Taffey Crescent, Mississauga
Status
Days on Market: 5
Last Status: Sold
Sold Date: Jul 26, 2021
Closed Date: Sep 24, 2021
Expiry Date: Sep 23, 2021
Sold Price: $992,000
Unavailable Date: Jul 26, 2021
Input Date: Jul 21, 2021
Prior LSC: Listing with no contract changes
Property
Status: Sale
Property Type: Semi-Detached
Style: 2-Storey
Area: Mississauga
Community: Erin Mills
Availability Date: Tba
Inside
Bedrooms: 4
Bathrooms: 2
Kitchens: 1
Rooms: 7
Den/Family Room: No
Air Conditioning: Central Air
Fireplace: Yes
Washrooms: 2
Building
Basement: Finished
Heat Type: Forced Air
Heat Source: Gas
Exterior: Brick
Exterior: Other
Water Supply: Municipal
Special Designation: Unknown
Parking
Driveway: Private
Garage Spaces: 1
Garage Type: Built-In
Covered Parking Spaces: 2
Total Parking Spaces: 3
Fees
Tax Year: 2021
Tax Legal Description: Pcl 344-3, Sec M120 ; Pt Lt 344, Pl M120 , Part 2,
Taxes: $4,170
Highlights
Feature: Fenced Yard
Feature: Place Of Worship
Feature: Public Transit
Land
Cross Street: Folkway Dr & Glen Er
Municipality District: Mississauga
Fronting On: West
Parcel Number: Plan M120
Pool: None
Sewer: Sewers
Lot Depth: 126.78 Feet
Lot Frontage: 30.55 Feet
Acres: < .50
Additional Media
- Virtual Tour: https://tours.canadapropertytours.ca/1873894?idx=1
Rooms
Room details for 4096 Taffey Crescent, Mississauga
| Type | Dimensions | Description |
|---|---|---|
| Living Main | 3.54 x 4.62 | Laminate, Combined W/Dining, W/O To Deck |
| Dining Main | 3.00 x 3.24 | Laminate, Pass Through, O/Looks Backyard |
| Kitchen Main | 3.40 x 3.74 | Tile Floor, Family Size Kitchen, Large Window |
| Master 2nd | 3.80 x 5.00 | Laminate, Large Window, Large Closet |
| 2nd Br 2nd | 3.34 x 3.60 | Laminate, Large Window, Large Closet |
| 3rd Br 2nd | 3.60 x 3.74 | Laminate, Large Window, Large Closet |
| 4th Br 2nd | 3.30 x 5.00 | Laminate, Large Window, Large Closet |
| Rec Bsmt | 4.92 x 6.90 | Laminate, Finished, Gas Fireplace |
| Laundry Bsmt | 2.88 x 3.15 |
| XXXXXXXX | XXX XX, XXXX |
XXXX XXX XXXX |
$XXX,XXX |
| XXX XX, XXXX |
XXXXXX XXX XXXX |
$XXX,XXX |
| XXXXXXXX XXXX | XXX XX, XXXX | $992,000 XXX XXXX |
| XXXXXXXX XXXXXX | XXX XX, XXXX | $799,000 XXX XXXX |

Christ The King Catholic School
Elementary: CatholicSt Clare School
Elementary: CatholicAll Saints Catholic School
Elementary: CatholicErin Mills Middle School
Elementary: PublicCredit Valley Public School
Elementary: PublicArtesian Drive Public School
Elementary: PublicApplewood School
Secondary: PublicErindale Secondary School
Secondary: PublicStreetsville Secondary School
Secondary: PublicLoyola Catholic Secondary School
Secondary: CatholicJohn Fraser Secondary School
Secondary: PublicSt Aloysius Gonzaga Secondary School
Secondary: Catholic

