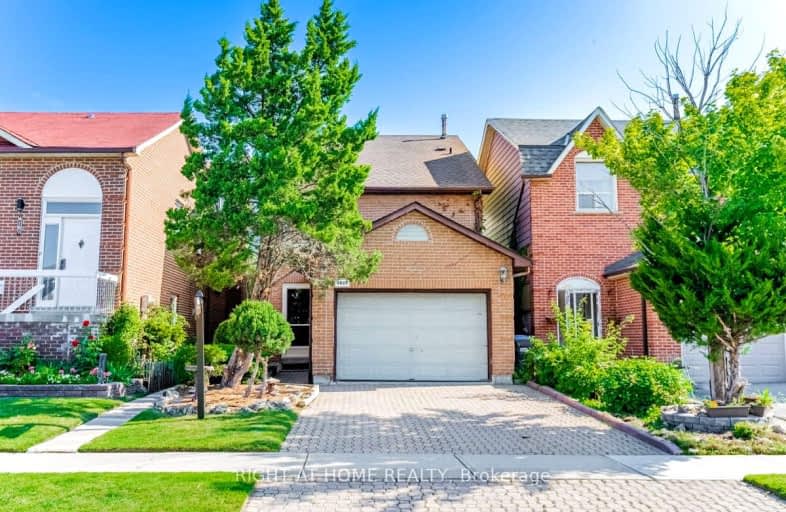Very Walkable
- Most errands can be accomplished on foot.
Good Transit
- Some errands can be accomplished by public transportation.
Bikeable
- Some errands can be accomplished on bike.

St Bernadette Elementary School
Elementary: CatholicSt David of Wales Separate School
Elementary: CatholicCorpus Christi School
Elementary: CatholicEllengale Public School
Elementary: PublicQueenston Drive Public School
Elementary: PublicEdenrose Public School
Elementary: PublicT. L. Kennedy Secondary School
Secondary: PublicThe Woodlands Secondary School
Secondary: PublicSt Martin Secondary School
Secondary: CatholicFather Michael Goetz Secondary School
Secondary: CatholicRick Hansen Secondary School
Secondary: PublicSt Francis Xavier Secondary School
Secondary: Catholic-
Coopers Pub
780 Burnhamthorpe Road W, Mississauga, ON L5C 3X3 0.47km -
HighZone Karaoke & Bar
720 Burnhamthorpe Road W, Unit 6-7, Mississauga, ON L5C 3G1 0.57km -
Kelseys Original Roadhouse
3970 Grand Park Drive, Mississauga, ON L5B 4M6 0.92km
-
Tea One Bakery & Cafe
900 Rathburn Road W, Suite E4, Mississauga, ON L5C 4L3 0.19km -
GG! Gaming Café
900 Rathburn Road W, Unit D1, Mississauga, ON L5C 4L3 0.19km -
McDonald's
796 Burnhamthorpe Rd West, Mississauga, ON L5C 2R9 0.43km
-
Crossfit L5
780 Burnhamthorpe Road W, Suite 8, Mississauga, ON L5C 3X3 0.4km -
Hawkestone CrossFit
3555 Hawkestone Road, Mississauga, ON L5C 2V1 0.65km -
Habitual Fitness & Lifestyle
3611 Mavis Road, Units 12-15, Mississauga, ON L5C 1T7 0.78km
-
Shoppers Drug Mart
3980 Grand Park Drive, Mississauga, ON L5B 0A5 0.96km -
Wellness Healthcare Pharmacy
1170 Burnhamthorpe Road W, Mississauga, ON L5C 4E6 1.06km -
Square Care Medical Centre
550 Arbutus Way, Mississauga, ON L5B 3M8 1.26km
-
Tea One Bakery & Cafe
900 Rathburn Road W, Suite E4, Mississauga, ON L5C 4L3 0.19km -
GG! Gaming Café
900 Rathburn Road W, Unit D1, Mississauga, ON L5C 4L3 0.19km -
Papa Moe's
900 Rathburn Road W, Mississauga, ON L5C 4L2 0.19km
-
Deer Run Shopping Center
4040 Creditview Road, Mississauga, ON L5C 3Y8 1.22km -
Square One
100 City Centre Dr, Mississauga, ON L5B 2C9 2.17km -
Westdale Mall Shopping Centre
1151 Dundas Street W, Mississauga, ON L5C 1C6 2.46km
-
Aljazeera Supermarket
720 Burnhamthorpe Road W, Unit 2A, Mississauga, ON L5C 3G1 0.53km -
Yuan Ming Supermarket
1000 Burnhamthorpe Road W, Mississauga, ON L5C 2S4 0.63km -
New Sunny Food
3550 Wolfedale Rd, Mississauga, ON L5C 2V6 0.78km
-
Scaddabush
209 Rathburn Road West, Mississauga, ON L5B 4E5 1.92km -
LCBO
3020 Elmcreek Road, Mississauga, ON L5B 4M3 2.45km -
LCBO
65 Square One Drive, Mississauga, ON L5B 1M2 2.51km
-
Midas
880 Burnhamthorpe Road West, Mississauga, ON L5C 2S3 0.37km -
A Auto-Tech Service Centre
3641 Wolfedale Road, Mississauga, ON L5C 1V8 0.48km -
Petro-Canada
695 Burnhamthorpe Road W, Mississauga, ON L5C 3A6 0.52km
-
Cineplex Cinemas Mississauga
309 Rathburn Road W, Mississauga, ON L5B 4C1 2.09km -
Cineplex Odeon Corporation
100 City Centre Drive, Mississauga, ON L5B 2C9 2.25km -
Bollywood Unlimited
512 Bristol Road W, Unit 2, Mississauga, ON L5R 3Z1 2.93km
-
Central Library
301 Burnhamthorpe Road W, Mississauga, ON L5B 3Y3 1.62km -
Woodlands Branch Library
3255 Erindale Station Road, Mississauga, ON L5C 1L6 1.84km -
Cooksville Branch Library
3024 Hurontario Street, Mississauga, ON L5B 4M4 3.35km
-
Fusion Hair Therapy
33 City Centre Drive, Suite 680, Mississauga, ON L5B 2N5 2.44km -
The Credit Valley Hospital
2200 Eglinton Avenue W, Mississauga, ON L5M 2N1 4.17km -
Pinewood Medical Centre
1471 Hurontario Street, Mississauga, ON L5G 3H5 5.41km
-
Fairwind Park
181 Eglinton Ave W, Mississauga ON L5R 0E9 2.98km -
Sawmill Creek
Sawmill Valley & Burnhamthorpe, Mississauga ON 3.46km -
Mississauga Valley Park
1275 Mississauga Valley Blvd, Mississauga ON L5A 3R8 3.39km
-
TD Bank Financial Group
1177 Central Pky W (at Golden Square), Mississauga ON L5C 4P3 1.15km -
Scotiabank
100 City Centre Dr (in Square One), Mississauga ON L5B 2C9 2.12km -
TD Bank Financial Group
728 Bristol Rd W (at Mavis Rd.), Mississauga ON L5R 4A3 2.93km
- 3 bath
- 4 bed
- 1500 sqft
2558 Palisander Avenue, Mississauga, Ontario • L5B 2L2 • Cooksville
- 4 bath
- 3 bed
- 1500 sqft
929 Ledbury Crescent, Mississauga, Ontario • L5V 2P8 • East Credit
- 2 bath
- 3 bed
- 2500 sqft
4124 Dursley Crescent, Mississauga, Ontario • L4Z 1J7 • Rathwood












