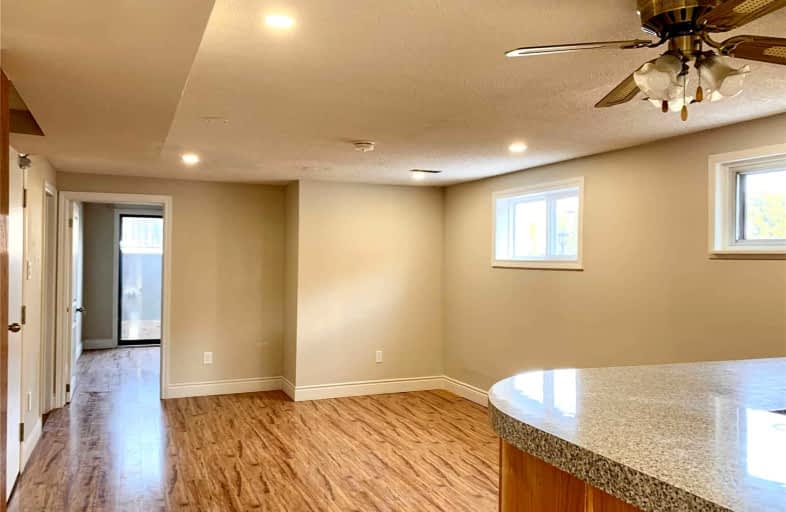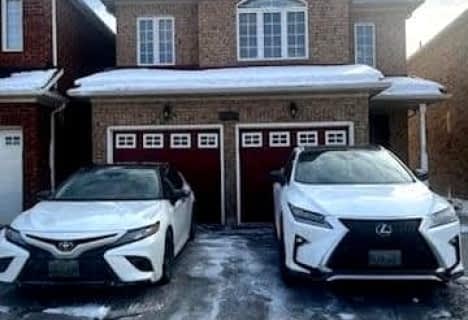Very Walkable
- Most errands can be accomplished on foot.
Good Transit
- Some errands can be accomplished by public transportation.
Very Bikeable
- Most errands can be accomplished on bike.

St Vincent de Paul Separate School
Elementary: CatholicSt. Charles Garnier School
Elementary: CatholicÉÉC René-Lamoureux
Elementary: CatholicCanadian Martyrs School
Elementary: CatholicBriarwood Public School
Elementary: PublicThe Valleys Senior Public School
Elementary: PublicT. L. Kennedy Secondary School
Secondary: PublicJohn Cabot Catholic Secondary School
Secondary: CatholicApplewood Heights Secondary School
Secondary: PublicPhilip Pocock Catholic Secondary School
Secondary: CatholicGlenforest Secondary School
Secondary: PublicFather Michael Goetz Secondary School
Secondary: Catholic-
Brentwood Park
496 Karen Pk Cres, Mississauga ON 1.13km -
Mississauga Valley Park
1275 Mississauga Valley Blvd, Mississauga ON L5A 3R8 1.18km -
Fairwind Park
181 Eglinton Ave W, Mississauga ON L5R 0E9 2.66km
-
TD Bank Financial Group
4141 Dixie Rd, Mississauga ON L4W 1V5 2.75km -
CIBC
5 Dundas St E (at Hurontario St.), Mississauga ON L5A 1V9 2.84km -
BMO Bank of Montreal
1350 Crestlawn Dr (Dixie Road), Mississauga ON L4W 1P8 3.13km
- 1 bath
- 2 bed
- 1100 sqft
Bsmt-323 Winfield Terrace, Mississauga, Ontario • L5R 1N6 • Hurontario
- 1 bath
- 2 bed
Bsmt-358 Kingsbridge Garden Circle, Mississauga, Ontario • L5R 1K8 • Hurontario
- 1 bath
- 2 bed
Bsmt-4461 Weymouth Commons Crescent, Mississauga, Ontario • L5R 1P5 • Hurontario













