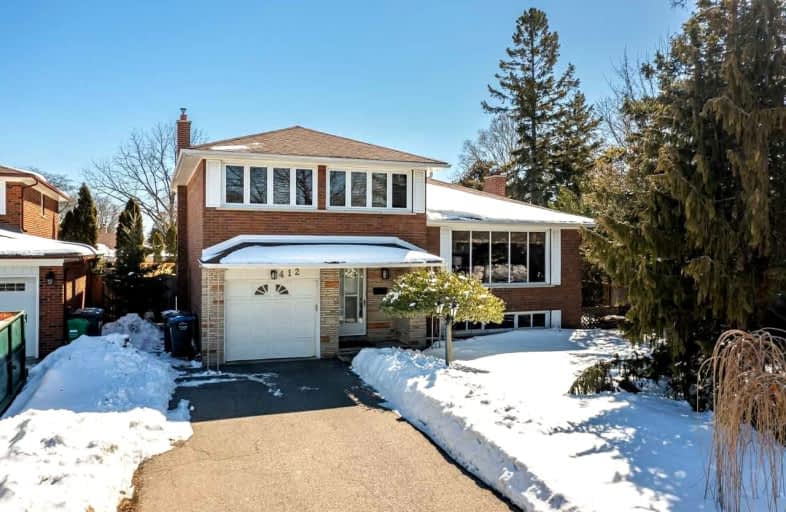
Car-Dependent
- Almost all errands require a car.
Some Transit
- Most errands require a car.
Bikeable
- Some errands can be accomplished on bike.

Queen Elizabeth Senior Public School
Elementary: PublicClifton Public School
Elementary: PublicMunden Park Public School
Elementary: PublicSt Timothy School
Elementary: CatholicCamilla Road Senior Public School
Elementary: PublicCorsair Public School
Elementary: PublicPeel Alternative South
Secondary: PublicPeel Alternative South ISR
Secondary: PublicSt Paul Secondary School
Secondary: CatholicGordon Graydon Memorial Secondary School
Secondary: PublicPort Credit Secondary School
Secondary: PublicCawthra Park Secondary School
Secondary: Public-
Mississauga Valley Park
1275 Mississauga Valley Blvd, Mississauga ON L5A 3R8 2.86km -
Etobicoke Valley Park
18 Dunning Cres, Toronto ON M8W 4S8 4.15km -
Marie Curtis Park
40 2nd St, Etobicoke ON M8V 2X3 4.15km
-
TD Bank Financial Group
2580 Hurontario St, Mississauga ON L5B 1N5 1.71km -
Scotiabank
3295 Kirwin Ave, Mississauga ON L5A 4K9 2.11km -
RBC Royal Bank
1530 Dundas St E, Mississauga ON L4X 1L4 3.71km
- 3 bath
- 4 bed
- 1500 sqft
2558 Palisander Avenue, Mississauga, Ontario • L5B 2L2 • Cooksville












