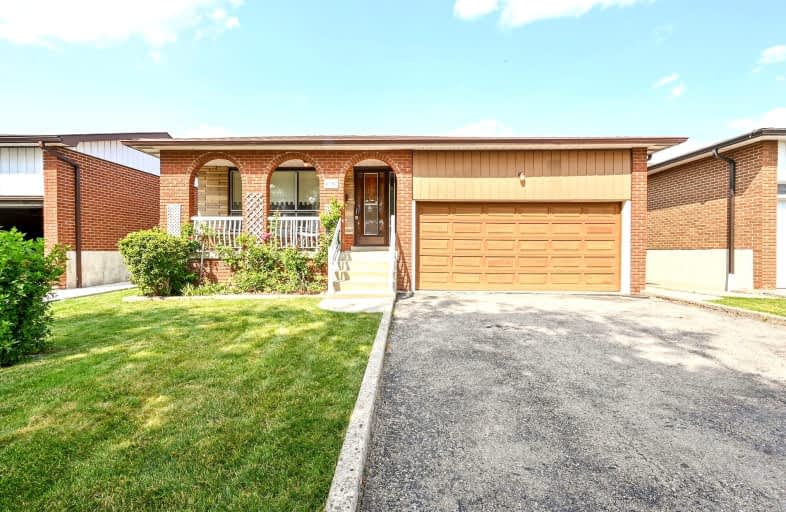
Corliss Public School
Elementary: Public
0.53 km
Holy Child Catholic Catholic School
Elementary: Catholic
0.92 km
Brandon Gate Public School
Elementary: Public
0.87 km
Darcel Avenue Senior Public School
Elementary: Public
0.41 km
Dunrankin Drive Public School
Elementary: Public
0.84 km
Holy Cross School
Elementary: Catholic
0.76 km
Ascension of Our Lord Secondary School
Secondary: Catholic
1.98 km
Holy Cross Catholic Academy High School
Secondary: Catholic
4.69 km
Father Henry Carr Catholic Secondary School
Secondary: Catholic
3.22 km
North Albion Collegiate Institute
Secondary: Public
4.12 km
West Humber Collegiate Institute
Secondary: Public
3.56 km
Lincoln M. Alexander Secondary School
Secondary: Public
0.97 km
-
Toronto Pearson International Airport Pet Park
Mississauga ON 3.57km -
Dunblaine Park
Brampton ON L6T 3H2 5.69km -
Chinguacousy Park
Central Park Dr (at Queen St. E), Brampton ON L6S 6G7 7.48km
-
HSBC Bank Canada
170 Attwell Dr, Toronto ON M9W 5Z5 5.82km -
TD Bank Financial Group
3978 Cottrelle Blvd, Brampton ON L6P 2R1 6.49km -
RBC Royal Bank
415 the Westway (Martingrove), Etobicoke ON M9R 1H5 7.45km














