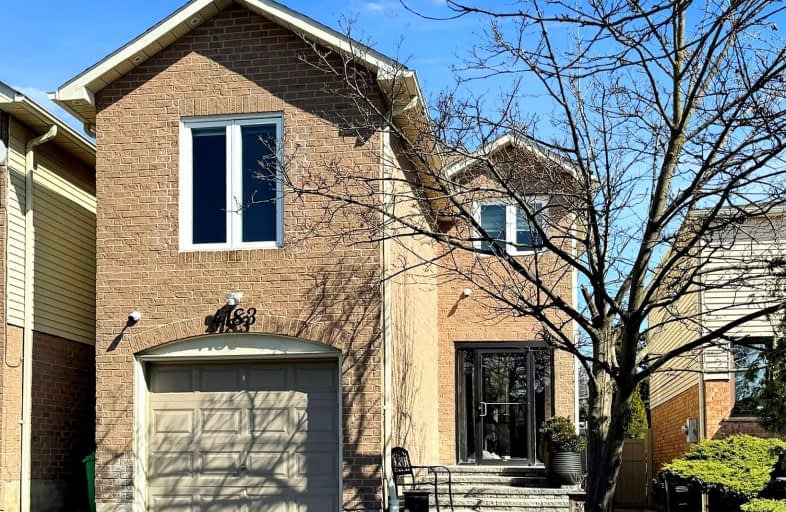
Very Walkable
- Most errands can be accomplished on foot.
Good Transit
- Some errands can be accomplished by public transportation.
Bikeable
- Some errands can be accomplished on bike.

St Bernadette Elementary School
Elementary: CatholicSt David of Wales Separate School
Elementary: CatholicCorpus Christi School
Elementary: CatholicEllengale Public School
Elementary: PublicHuntington Ridge Public School
Elementary: PublicEdenrose Public School
Elementary: PublicT. L. Kennedy Secondary School
Secondary: PublicThe Woodlands Secondary School
Secondary: PublicSt Martin Secondary School
Secondary: CatholicFather Michael Goetz Secondary School
Secondary: CatholicRick Hansen Secondary School
Secondary: PublicSt Francis Xavier Secondary School
Secondary: Catholic-
Coopers Pub
780 Burnhamthorpe Road W, Mississauga, ON L5C 3X3 0.65km -
HighZone Karaoke & Bar
720 Burnhamthorpe Road W, Unit 6-7, Mississauga, ON L5C 3G1 0.67km -
Kelseys Original Roadhouse
3970 Grand Park Drive, Mississauga, ON L5B 4M6 0.87km
-
GG! Gaming Café
900 Rathburn Road W, Unit D1, Mississauga, ON L5C 4L3 0.34km -
Tea One Bakery & Cafe
900 Rathburn Road W, Suite E4, Mississauga, ON L5C 4L3 0.34km -
Cosenza Espresso Bar
720 Burnhamthorpe Road W, Mississauga, ON L5C 3X3 0.62km
-
Crossfit L5
780 Burnhamthorpe Road W, Suite 8, Mississauga, ON L5C 3X3 0.58km -
Habitual Fitness & Lifestyle
3611 Mavis Road, Units 12-15, Mississauga, ON L5C 1T7 0.82km -
Hawkestone CrossFit
3555 Hawkestone Road, Mississauga, ON L5C 2V1 0.96km
-
Shoppers Drug Mart
3980 Grand Park Drive, Mississauga, ON L5B 0A5 0.92km -
Square Care Medical Centre
550 Arbutus Way, Mississauga, ON L5B 3M8 1.03km -
Parkside Pharmacy
4062 Confederation Parkway, Mississauga, ON L5B 1.13km
-
Bitunthavanam
900 Rathburn Road W, Unit 6B, Mississauga, ON L5C 4L3 0.34km -
Restaurant & Bar Reddafire Caribbean
900 Rathburn Road W, Mississauga, ON L5C 4L3 0.34km -
Bbq Casa Churrasqueiria
900 Rathburn Road W, Mississauga, ON L5C 4L3 0.34km
-
Deer Run Shopping Center
4040 Creditview Road, Mississauga, ON L5C 3Y8 1.53km -
Square One
100 City Centre Dr, Mississauga, ON L5B 2C9 1.91km -
Westdale Mall Shopping Centre
1151 Dundas Street W, Mississauga, ON L5C 1C6 2.8km
-
Aljazeera Restaurant & Supermarket
720 Burnhamthorpe Road W, Unit 2A, Mississauga, ON L5C 3G1 0.61km -
Mr India Haveli
3950 Grand Park Drive, Mississauga, ON L5B 2C4 0.83km -
Yuan Ming Supermarket
1000 Burnhamthorpe Road W, Mississauga, ON L5C 2S4 1km
-
Scaddabush
209 Rathburn Road West, Mississauga, ON L5B 4E5 1.61km -
LCBO
65 Square One Drive, Mississauga, ON L5B 1M2 2.22km -
LCBO
3020 Elmcreek Road, Mississauga, ON L5B 4M3 2.64km
-
Petro-Canada
695 Burnhamthorpe Road W, Mississauga, ON L5C 3A6 0.53km -
Mary's Esso
632 Burnhamthorpe Road W, Mississauga, ON L5B 2C4 0.68km -
Circle K
632 Burnhamthorpe Road W, Mississauga, ON L5B 2C4 0.68km
-
Cineplex Cinemas Mississauga
309 Rathburn Road W, Mississauga, ON L5B 4C1 1.8km -
Cineplex Odeon Corporation
100 City Centre Drive, Mississauga, ON L5B 2C9 2.01km -
Bollywood Unlimited
512 Bristol Road W, Unit 2, Mississauga, ON L5R 3Z1 2.59km
-
Central Library
301 Burnhamthorpe Road W, Mississauga, ON L5B 3Y3 1.43km -
Woodlands Branch Library
3255 Erindale Station Road, Mississauga, ON L5C 1L6 2.19km -
Mississauga Valley Community Centre & Library
1275 Mississauga Valley Boulevard, Mississauga, ON L5A 3R8 3.34km
-
Fusion Hair Therapy
33 City Centre Drive, Suite 680, Mississauga, ON L5B 2N5 2.19km -
The Credit Valley Hospital
2200 Eglinton Avenue W, Mississauga, ON L5M 2N1 4.35km -
Pinewood Medical Centre
1471 Hurontario Street, Mississauga, ON L5G 3H5 5.53km
-
Fairwind Park
181 Eglinton Ave W, Mississauga ON L5R 0E9 2.62km -
Staghorn Woods Park
855 Ceremonial Dr, Mississauga ON 2.85km -
Erindale Park
1695 Dundas St W (btw Mississauga Rd. & Credit Woodlands), Mississauga ON L5C 1E3 3.14km
-
TD Bank Financial Group
1177 Central Pky W (at Golden Square), Mississauga ON L5C 4P3 1.51km -
TD Bank Financial Group
100 City Centre Dr (in Square One Shopping Centre), Mississauga ON L5B 2C9 2km -
Scotiabank
3295 Kirwin Ave, Mississauga ON L5A 4K9 3.12km
- 4 bath
- 4 bed
- 2500 sqft
03-120 Fairview Road West, Mississauga, Ontario • L5B 1K6 • Fairview
- 4 bath
- 4 bed
- 2000 sqft
02-120 Fairview Road West, Mississauga, Ontario • L5B 1K6 • Fairview
- 4 bath
- 4 bed
- 2000 sqft
04-120 Fairview Road West, Mississauga, Ontario • L5B 1K6 • Fairview
- 2 bath
- 4 bed
- 1100 sqft
760 Galloway Crescent, Mississauga, Ontario • L5C 3Y2 • Creditview
- 3 bath
- 4 bed
- 1500 sqft
2558 Palisander Avenue, Mississauga, Ontario • L5B 2L2 • Cooksville











