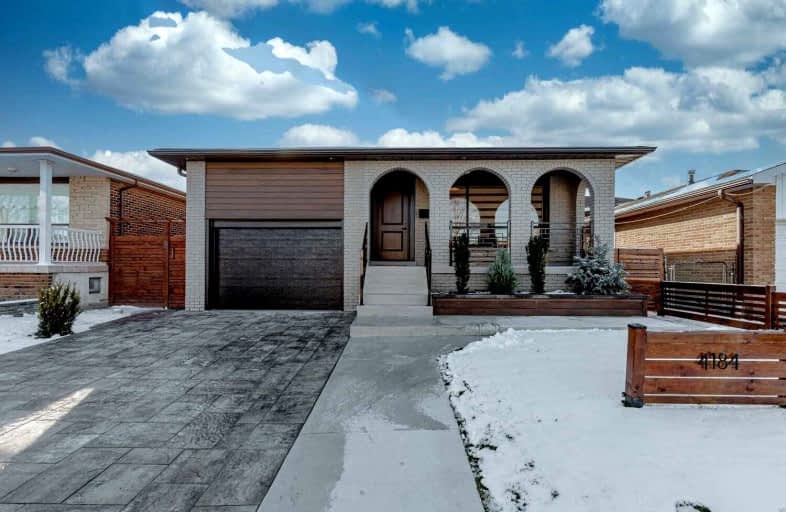
Corliss Public School
Elementary: Public
0.50 km
Holy Child Catholic Catholic School
Elementary: Catholic
0.89 km
Brandon Gate Public School
Elementary: Public
0.92 km
Darcel Avenue Senior Public School
Elementary: Public
0.42 km
Dunrankin Drive Public School
Elementary: Public
0.75 km
Holy Cross School
Elementary: Catholic
0.70 km
Ascension of Our Lord Secondary School
Secondary: Catholic
1.96 km
Holy Cross Catholic Academy High School
Secondary: Catholic
4.77 km
Father Henry Carr Catholic Secondary School
Secondary: Catholic
3.22 km
North Albion Collegiate Institute
Secondary: Public
4.14 km
West Humber Collegiate Institute
Secondary: Public
3.54 km
Lincoln M. Alexander Secondary School
Secondary: Public
0.92 km














