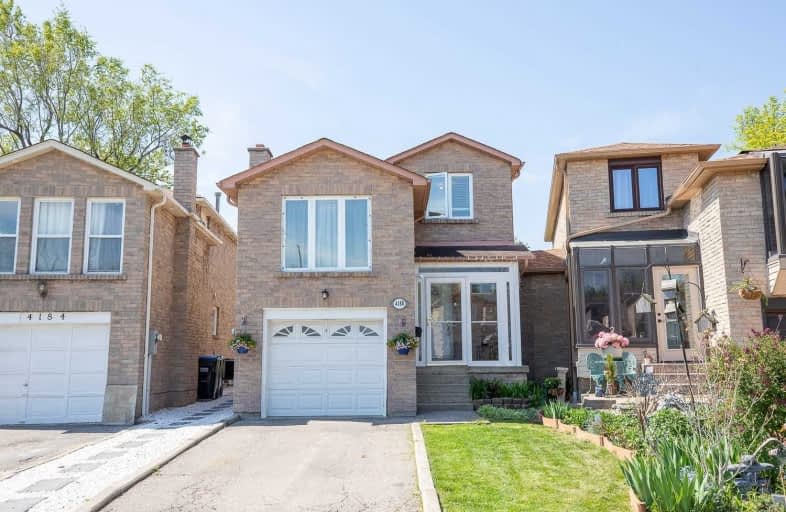St Bernadette Elementary School
Elementary: Catholic
0.93 km
St David of Wales Separate School
Elementary: Catholic
0.05 km
Corpus Christi School
Elementary: Catholic
1.52 km
Ellengale Public School
Elementary: Public
1.39 km
Queenston Drive Public School
Elementary: Public
1.53 km
Edenrose Public School
Elementary: Public
0.93 km
Erindale Secondary School
Secondary: Public
4.04 km
The Woodlands Secondary School
Secondary: Public
1.98 km
St Martin Secondary School
Secondary: Catholic
3.18 km
Father Michael Goetz Secondary School
Secondary: Catholic
2.52 km
St Joseph Secondary School
Secondary: Catholic
3.16 km
Rick Hansen Secondary School
Secondary: Public
2.08 km














