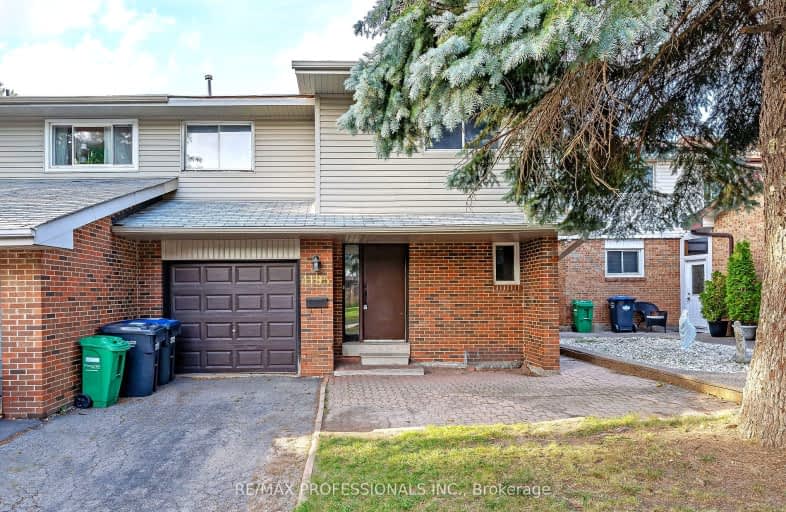
3D Walkthrough
Car-Dependent
- Most errands require a car.
35
/100
Good Transit
- Some errands can be accomplished by public transportation.
51
/100
Somewhat Bikeable
- Most errands require a car.
41
/100

St Clare School
Elementary: Catholic
0.60 km
All Saints Catholic School
Elementary: Catholic
1.41 km
St Rose of Lima Separate School
Elementary: Catholic
2.03 km
Erin Mills Middle School
Elementary: Public
1.31 km
Credit Valley Public School
Elementary: Public
1.30 km
Artesian Drive Public School
Elementary: Public
1.29 km
Applewood School
Secondary: Public
3.65 km
Erindale Secondary School
Secondary: Public
2.95 km
Streetsville Secondary School
Secondary: Public
4.24 km
Loyola Catholic Secondary School
Secondary: Catholic
2.00 km
John Fraser Secondary School
Secondary: Public
2.20 km
St Aloysius Gonzaga Secondary School
Secondary: Catholic
1.90 km
-
Sawmill Creek
Sawmill Valley & Burnhamthorpe, Mississauga ON 2.1km -
Sugar Maple Woods Park
2.86km -
Manor Hill Park
Ontario 3.36km
-
TD Bank Financial Group
2955 Eglinton Ave W (Eglington Rd), Mississauga ON L5M 6J3 1.41km -
CIBC
4040 Creditview Rd (at Burnhamthorpe Rd W), Mississauga ON L5C 3Y8 4.11km -
TD Bank Financial Group
1177 Central Pky W (at Golden Square), Mississauga ON L5C 4P3 4.36km

