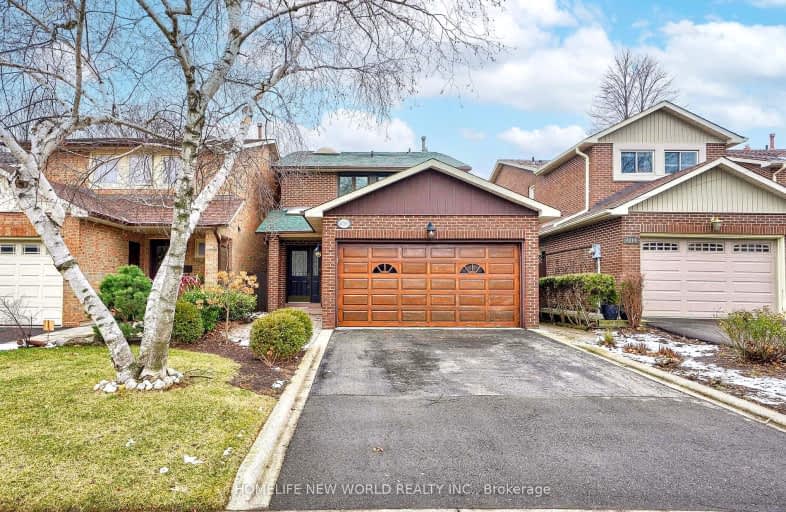Car-Dependent
- Most errands require a car.
Good Transit
- Some errands can be accomplished by public transportation.
Somewhat Bikeable
- Most errands require a car.

St Mark Separate School
Elementary: CatholicSt Clare School
Elementary: CatholicSt Rose of Lima Separate School
Elementary: CatholicSawmill Valley Public School
Elementary: PublicErin Mills Middle School
Elementary: PublicCredit Valley Public School
Elementary: PublicErindale Secondary School
Secondary: PublicStreetsville Secondary School
Secondary: PublicLoyola Catholic Secondary School
Secondary: CatholicSt Joseph Secondary School
Secondary: CatholicJohn Fraser Secondary School
Secondary: PublicSt Aloysius Gonzaga Secondary School
Secondary: Catholic-
Turtle Jack's Erin Mills
5100 Erin Mills Parkway, Mississauga, ON L5M 4Z5 1.63km -
Abbey Road Pub & Patio
3200 Erin Mills Parkway, Mississauga, ON L5L 1W8 2.17km -
Celio Lounge
3505 Odyssey Drive, Suite 74, Mississauga, ON L5M 7N4 2.64km
-
Tim Hortons
4530 Erin Mills Parkway, Mississauga, ON L5M 4L9 0.96km -
Real Fruit Bubble Tea
2150 Burnhamthorpe Road W, Mississauga, ON L5L 1.01km -
Tim Hortons
2200 Eglinton Avenue, Unit 9, Credit Valley Hospital, Mississauga, ON L5M 2N1 1.19km
-
GoodLife Fitness
2150 Burnhamthorpe Road West, Unit 18, Mississauga, ON L5L 3A1 1.23km -
Life Time
3055 Pepper Mill Court, Mississauga, ON L5L 4X5 1.34km -
GoodLife Fitness
5010 Glen Erin Dr, Mississauga, ON L5M 6J3 1.64km
-
Erin Mills IDA Pharmacy
4099 Erin Mills Pky, Mississauga, ON L5L 3P9 0.67km -
Shoppers Drug Mart
2126 Burnhamthorpe Road W, Mississauga, ON L5L 3A2 1.27km -
Credit Valley Pharmacy
2000 Credit Valley Road, Mississauga, ON L5M 4N4 1.54km
-
South N' Spicy
17-4099 Erin Mills Parkway, Mississauga, ON L5L 3P9 0.67km -
Silver Spoon
4099 Erin Mills Pkwy, Mississauga, ON L5L 3P9 0.71km -
Pizza Nova
4099 Erin Mills Pkwy, Mississauga, ON L5L 3P9 0.56km
-
South Common Centre
2150 Burnhamthorpe Road W, Mississauga, ON L5L 3A2 1.15km -
South Common Centre
2150 Burnhamthorpe Road W, Mississauga, ON L5L 3A2 1.03km -
Erin Mills Town Centre
5100 Erin Mills Parkway, Mississauga, ON L5M 4Z5 1.65km
-
Yama's No Frills
2150 Burnhamthorpe Road W, Mississauga, ON L5L 3A2 1.03km -
Food Basics
3476 Glen Erin Drive, Mississauga, ON L5L 3R4 1.49km -
Loblaws
5010 Glen Erin Drive, Mississauga, ON L5M 6J3 1.63km
-
LCBO
5100 Erin Mills Parkway, Suite 5035, Mississauga, ON L5M 4Z5 1.4km -
LCBO
2458 Dundas Street W, Mississauga, ON L5K 1R8 2.94km -
LCBO
128 Queen Street S, Centre Plaza, Mississauga, ON L5M 1K8 4.11km
-
Petro-Canada
4140 Erin Mills Parkway, Mississauga, ON L5L 2M1 0.47km -
Esso
4530 Erin Mills Parkway, Mississauga, ON L5M 4L9 0.99km -
Circle K
4530 Erin Mills Parkway, Mississauga, ON L5M 4L9 0.96km
-
Cineplex Junxion
5100 Erin Mills Parkway, Unit Y0002, Mississauga, ON L5M 4Z5 1.63km -
Cineplex - Winston Churchill VIP
2081 Winston Park Drive, Oakville, ON L6H 6P5 4.91km -
Five Drive-In Theatre
2332 Ninth Line, Oakville, ON L6H 7G9 5.03km
-
South Common Community Centre & Library
2233 South Millway Drive, Mississauga, ON L5L 3H7 1.3km -
Erin Meadows Community Centre
2800 Erin Centre Boulevard, Mississauga, ON L5M 6R5 1.9km -
Woodlands Branch Library
3255 Erindale Station Road, Mississauga, ON L5C 1L6 4.04km
-
The Credit Valley Hospital
2200 Eglinton Avenue W, Mississauga, ON L5M 2N1 1.19km -
Fusion Hair Therapy
33 City Centre Drive, Suite 680, Mississauga, ON L5B 2N5 6.8km -
Oakville Hospital
231 Oak Park Boulevard, Oakville, ON L6H 7S8 7.58km
-
Pheasant Run Park
4160 Pheasant Run, Mississauga ON L5L 2C4 0.76km -
Sawmill Creek
Sawmill Valley & Burnhamthorpe, Mississauga ON 1.4km -
Sugar Maple Woods Park
2.78km
-
TD Bank Financial Group
2955 Eglinton Ave W (Eglington Rd), Mississauga ON L5M 6J3 1.67km -
RBC Royal Bank
2955 Hazelton Pl, Mississauga ON L5M 6J3 1.95km -
TD Bank Financial Group
6760 Meadowvale Town Centre Cir (at Aquataine Ave.), Mississauga ON L5N 4B7 6.53km
- 4 bath
- 4 bed
5429 Bestview Way South, Mississauga, Ontario • L5M 0B1 • Churchill Meadows
- 3 bath
- 3 bed
3635 Stonecutter Crescent, Mississauga, Ontario • L5M 7L8 • Churchill Meadows
- 4 bath
- 4 bed
- 2000 sqft
4792 Glasshill Grove, Mississauga, Ontario • L5M 7R5 • Churchill Meadows
- 4 bath
- 4 bed
- 2000 sqft
4061 Rolling Valley Drive, Mississauga, Ontario • L5L 2K7 • Erin Mills
- 4 bath
- 3 bed
- 1500 sqft
3137 Eclipse Avenue, Mississauga, Ontario • L5M 7X3 • Churchill Meadows
- 4 bath
- 4 bed
- 2000 sqft
2485 Strathmore Crescent, Mississauga, Ontario • L5M 5K9 • Central Erin Mills
- 3 bath
- 3 bed
- 1100 sqft
3315 Martins Pine Crescent, Mississauga, Ontario • L5L 1G3 • Erin Mills














