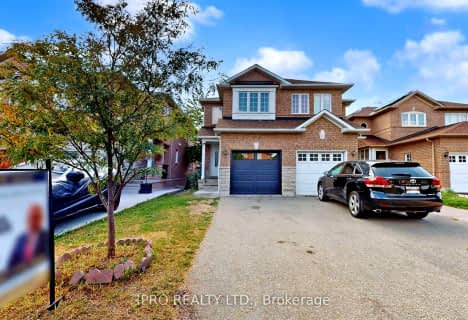
St Bernadette Elementary School
Elementary: Catholic
1.11 km
St David of Wales Separate School
Elementary: Catholic
0.17 km
Corpus Christi School
Elementary: Catholic
1.56 km
Ellengale Public School
Elementary: Public
1.22 km
Queenston Drive Public School
Elementary: Public
1.38 km
Edenrose Public School
Elementary: Public
1.09 km
Erindale Secondary School
Secondary: Public
3.90 km
The Woodlands Secondary School
Secondary: Public
1.81 km
St Martin Secondary School
Secondary: Catholic
3.01 km
Father Michael Goetz Secondary School
Secondary: Catholic
2.47 km
St Joseph Secondary School
Secondary: Catholic
3.32 km
Rick Hansen Secondary School
Secondary: Public
2.26 km


