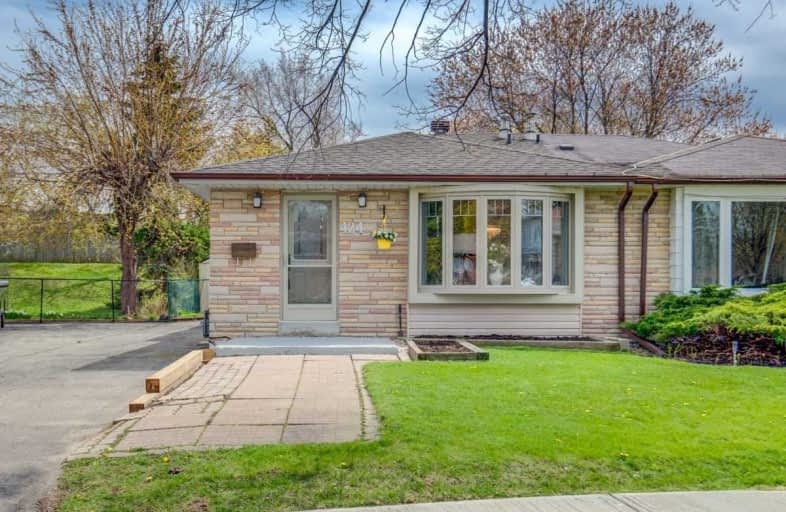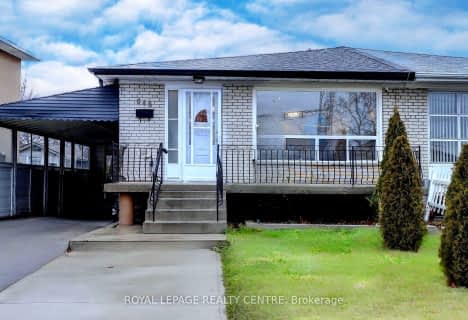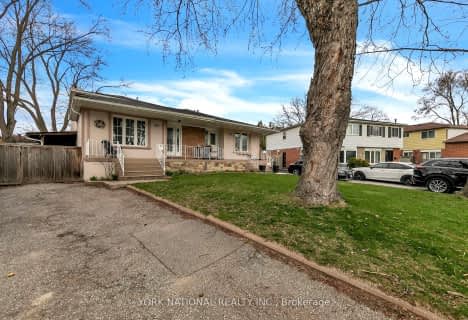
Elm Drive (Elementary)
Elementary: Public
1.34 km
Silver Creek Public School
Elementary: Public
0.27 km
Clifton Public School
Elementary: Public
0.97 km
Metropolitan Andrei Catholic School
Elementary: Catholic
0.38 km
Thornwood Public School
Elementary: Public
0.98 km
St Timothy School
Elementary: Catholic
1.45 km
Peel Alternative South ISR
Secondary: Public
2.92 km
T. L. Kennedy Secondary School
Secondary: Public
1.44 km
John Cabot Catholic Secondary School
Secondary: Catholic
2.59 km
Applewood Heights Secondary School
Secondary: Public
1.82 km
Port Credit Secondary School
Secondary: Public
3.54 km
Father Michael Goetz Secondary School
Secondary: Catholic
2.41 km
$
$935,000
- 2 bath
- 3 bed
- 1100 sqft
688 Green Meadow Crescent, Mississauga, Ontario • L5A 2V2 • Mississauga Valleys






