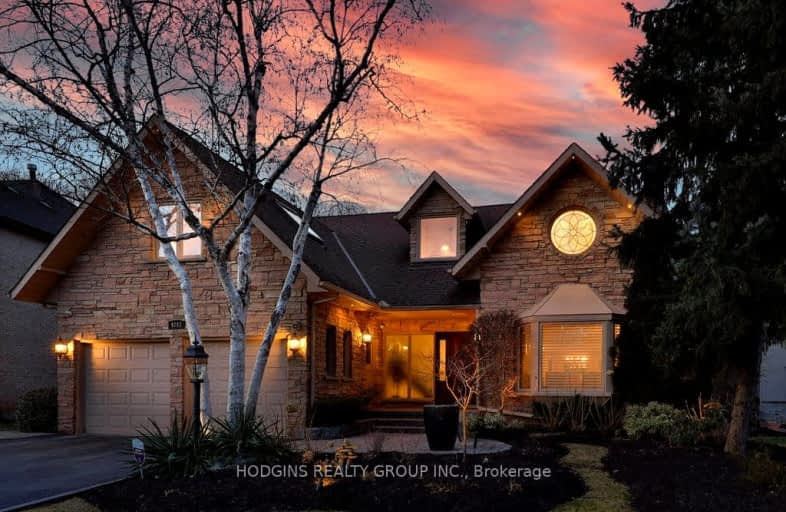Car-Dependent
- Almost all errands require a car.
Some Transit
- Most errands require a car.
Somewhat Bikeable
- Almost all errands require a car.

St Mark Separate School
Elementary: CatholicSt Rose of Lima Separate School
Elementary: CatholicSawmill Valley Public School
Elementary: PublicQueenston Drive Public School
Elementary: PublicErin Mills Middle School
Elementary: PublicEdenrose Public School
Elementary: PublicErindale Secondary School
Secondary: PublicThe Woodlands Secondary School
Secondary: PublicSt Joseph Secondary School
Secondary: CatholicJohn Fraser Secondary School
Secondary: PublicRick Hansen Secondary School
Secondary: PublicSt Aloysius Gonzaga Secondary School
Secondary: Catholic-
Sawmill Creek
Sawmill Valley & Burnhamthorpe, Mississauga ON 1.25km -
Pheasant Run Park
4160 Pheasant Run, Mississauga ON L5L 2C4 2.54km -
Erindale Park
1695 Dundas St W (btw Mississauga Rd. & Credit Woodlands), Mississauga ON L5C 1E3 3.09km
-
TD Bank Financial Group
2955 Eglinton Ave W (Eglington Rd), Mississauga ON L5M 6J3 3.14km -
CIBC
3125 Dundas St W, Mississauga ON L5L 3R8 4.55km -
TD Bank Financial Group
100 City Centre Dr (in Square One Shopping Centre), Mississauga ON L5B 2C9 4.78km
- 5 bath
- 5 bed
2166 Erin Centre Boulevard, Mississauga, Ontario • L5M 5H8 • Central Erin Mills
- 5 bath
- 5 bed
- 3500 sqft
1519 Ballantrae Drive, Mississauga, Ontario • L5M 3N4 • East Credit
- 5 bath
- 5 bed
- 3500 sqft
5380 Vail Court, Mississauga, Ontario • L5M 6G9 • Central Erin Mills
- 5 bath
- 5 bed
- 5000 sqft
5160 Montclair Drive, Mississauga, Ontario • L5M 5A6 • Central Erin Mills
- 4 bath
- 4 bed
- 3000 sqft
1816 Paddock Crescent, Mississauga, Ontario • L5L 3E4 • Erin Mills
- 4 bath
- 4 bed
- 3000 sqft
1480 Ballyclare Drive, Mississauga, Ontario • L5C 1J5 • Erindale
- 4 bath
- 4 bed
- 3000 sqft
31 Callisto Court, Mississauga, Ontario • L5M 0A1 • Streetsville














