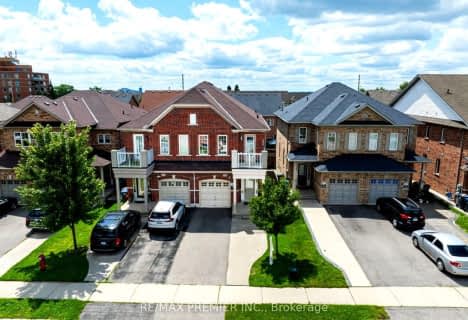
St Hilary Elementary School
Elementary: Catholic
0.71 km
St Matthew Separate School
Elementary: Catholic
1.13 km
Cooksville Creek Public School
Elementary: Public
1.00 km
Huntington Ridge Public School
Elementary: Public
1.16 km
Champlain Trail Public School
Elementary: Public
0.75 km
Fairwind Senior Public School
Elementary: Public
0.44 km
The Woodlands Secondary School
Secondary: Public
4.71 km
Father Michael Goetz Secondary School
Secondary: Catholic
3.53 km
St Joseph Secondary School
Secondary: Catholic
2.79 km
Mississauga Secondary School
Secondary: Public
3.71 km
Rick Hansen Secondary School
Secondary: Public
1.86 km
St Francis Xavier Secondary School
Secondary: Catholic
1.22 km
$
$1,275,000
- 4 bath
- 4 bed
- 2500 sqft
4326 Waterford Crescent, Mississauga, Ontario • L5R 2B2 • Hurontario
$
$1,179,000
- 3 bath
- 4 bed
- 1500 sqft
4802 Bluefeather Line, Mississauga, Ontario • L5R 0E2 • Hurontario










