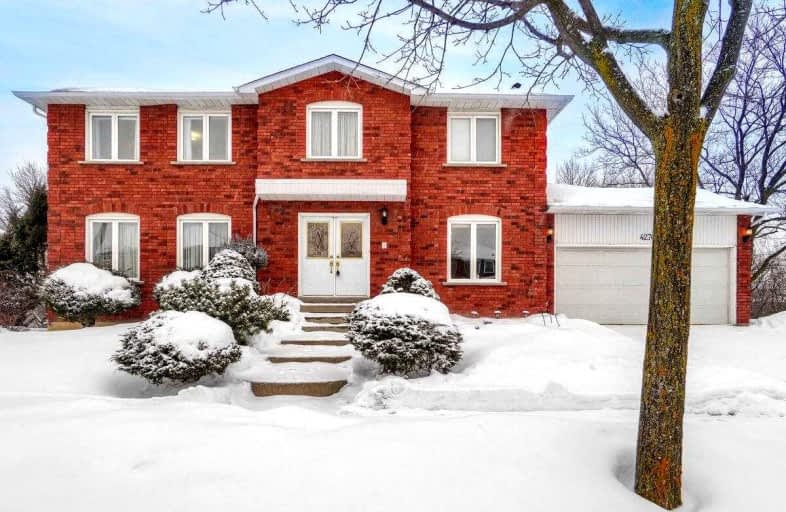
St Vincent de Paul Separate School
Elementary: Catholic
1.05 km
St. Teresa of Calcutta Catholic Elementary School
Elementary: Catholic
1.43 km
St Basil School
Elementary: Catholic
0.35 km
Silverthorn Public School
Elementary: Public
1.69 km
Glenhaven Senior Public School
Elementary: Public
1.56 km
Burnhamthorpe Public School
Elementary: Public
1.58 km
T. L. Kennedy Secondary School
Secondary: Public
4.50 km
Silverthorn Collegiate Institute
Secondary: Public
3.40 km
John Cabot Catholic Secondary School
Secondary: Catholic
1.09 km
Applewood Heights Secondary School
Secondary: Public
1.88 km
Philip Pocock Catholic Secondary School
Secondary: Catholic
0.82 km
Glenforest Secondary School
Secondary: Public
2.01 km





