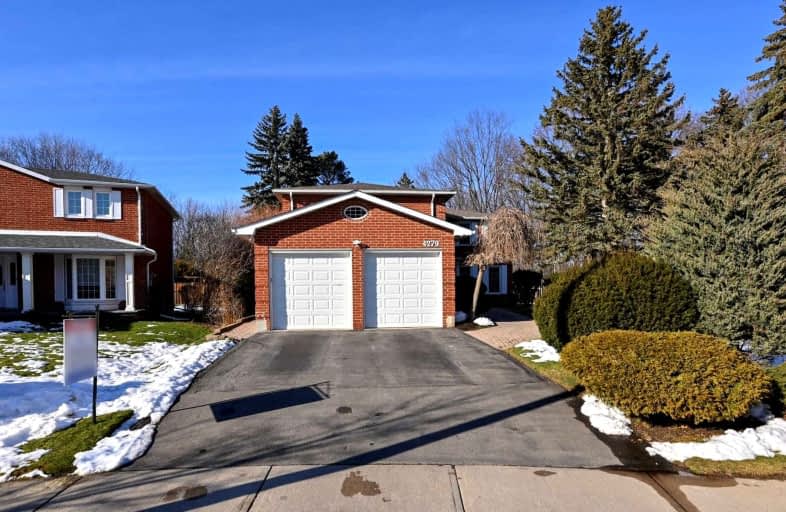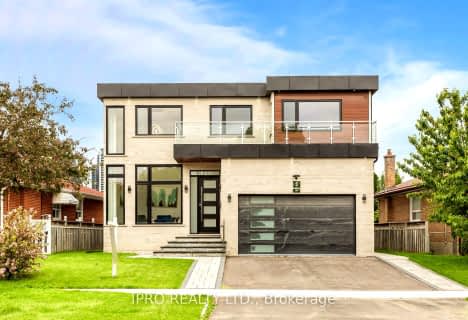Car-Dependent
- Almost all errands require a car.
9
/100
Some Transit
- Most errands require a car.
46
/100
Somewhat Bikeable
- Most errands require a car.
37
/100

Seneca School
Elementary: Public
1.36 km
Mill Valley Junior School
Elementary: Public
0.65 km
Hollycrest Middle School
Elementary: Public
1.80 km
Sts Martha & Mary Separate School
Elementary: Catholic
0.92 km
Millwood Junior School
Elementary: Public
1.71 km
Forest Glen Public School
Elementary: Public
1.73 km
Burnhamthorpe Collegiate Institute
Secondary: Public
2.71 km
Silverthorn Collegiate Institute
Secondary: Public
1.25 km
Applewood Heights Secondary School
Secondary: Public
4.00 km
Philip Pocock Catholic Secondary School
Secondary: Catholic
3.17 km
Glenforest Secondary School
Secondary: Public
1.70 km
Michael Power/St Joseph High School
Secondary: Catholic
2.21 km
-
Ravenscrest Park
305 Martin Grove Rd, Toronto ON M1M 1M1 3.81km -
Mississauga Valley Park
1275 Mississauga Valley Blvd, Mississauga ON L5A 3R8 5.78km -
Donnybrook Park
43 Loyalist Rd, Toronto ON 6.1km
-
Scotiabank
1825 Dundas St E (Wharton Way), Mississauga ON L4X 2X1 3.06km -
TD Bank Financial Group
3868 Bloor St W (at Jopling Ave. N.), Etobicoke ON M9B 1L3 4.38km -
TD Bank Financial Group
689 Evans Ave, Etobicoke ON M9C 1A2 4.84km





