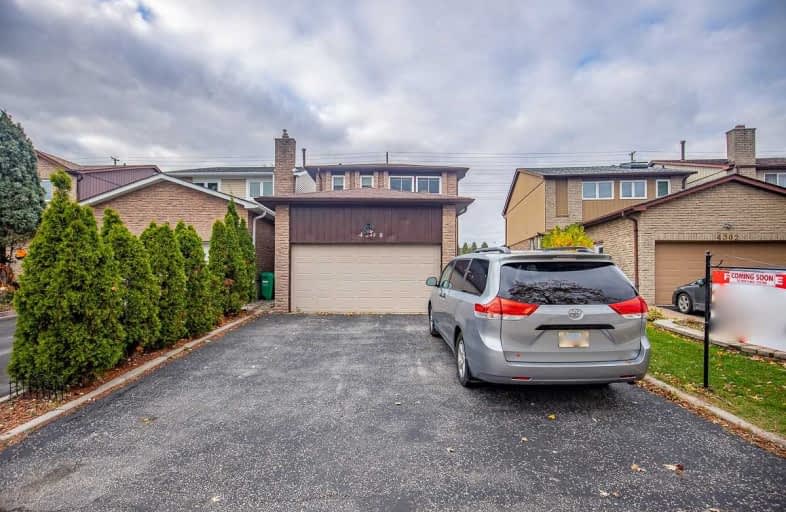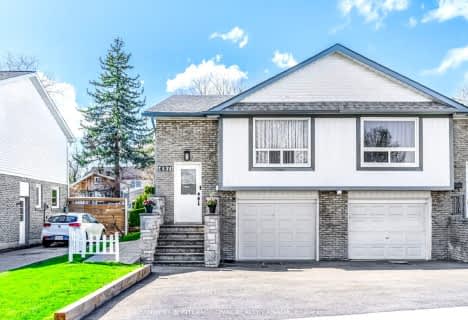
St Vincent de Paul Separate School
Elementary: Catholic
0.39 km
Sts. Peter & Paul Catholic School
Elementary: Catholic
1.58 km
St. Charles Garnier School
Elementary: Catholic
1.10 km
ÉÉC René-Lamoureux
Elementary: Catholic
0.98 km
Silverthorn Public School
Elementary: Public
1.38 km
Briarwood Public School
Elementary: Public
1.46 km
T. L. Kennedy Secondary School
Secondary: Public
3.70 km
John Cabot Catholic Secondary School
Secondary: Catholic
0.45 km
Applewood Heights Secondary School
Secondary: Public
1.86 km
Philip Pocock Catholic Secondary School
Secondary: Catholic
1.15 km
Glenforest Secondary School
Secondary: Public
3.01 km
Father Michael Goetz Secondary School
Secondary: Catholic
3.72 km
$
$935,000
- 2 bath
- 3 bed
- 1100 sqft
688 Green Meadow Crescent, Mississauga, Ontario • L5A 2V2 • Mississauga Valleys





