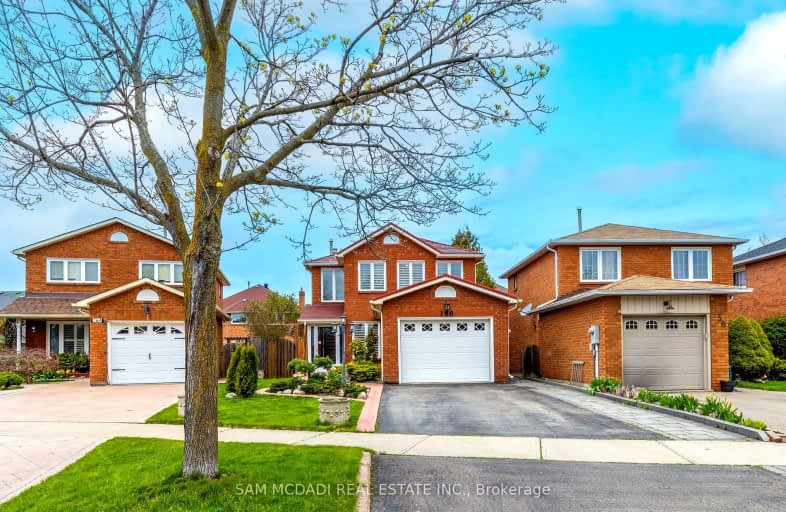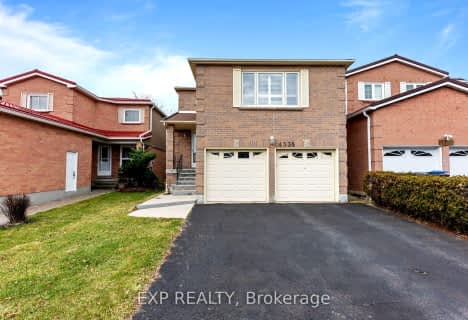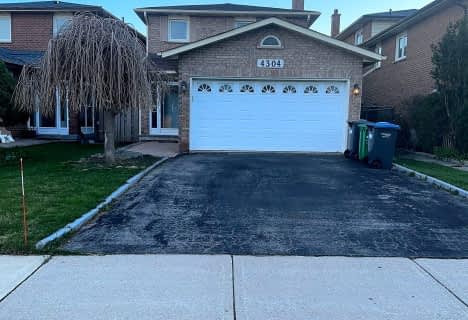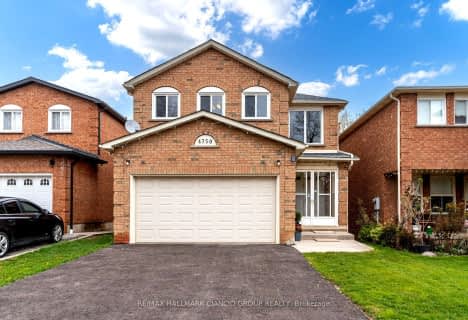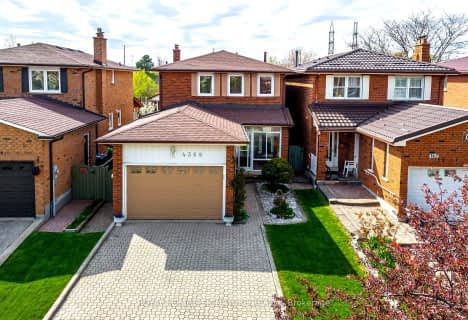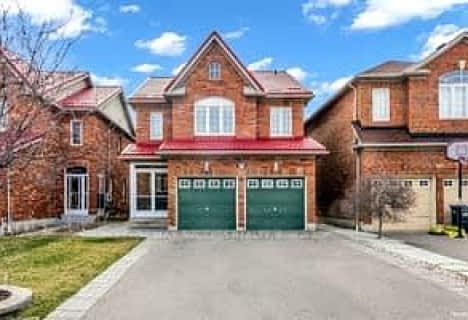Very Walkable
- Most errands can be accomplished on foot.
Good Transit
- Some errands can be accomplished by public transportation.
Bikeable
- Some errands can be accomplished on bike.

St Jude School
Elementary: CatholicSt Pio of Pietrelcina Elementary School
Elementary: CatholicCooksville Creek Public School
Elementary: PublicNahani Way Public School
Elementary: PublicBristol Road Middle School
Elementary: PublicBarondale Public School
Elementary: PublicT. L. Kennedy Secondary School
Secondary: PublicJohn Cabot Catholic Secondary School
Secondary: CatholicPhilip Pocock Catholic Secondary School
Secondary: CatholicFather Michael Goetz Secondary School
Secondary: CatholicRick Hansen Secondary School
Secondary: PublicSt Francis Xavier Secondary School
Secondary: Catholic-
Fairwind Park
181 Eglinton Ave W, Mississauga ON L5R 0E9 1.25km -
Staghorn Woods Park
855 Ceremonial Dr, Mississauga ON 2.68km -
Mississauga Valley Park
1275 Mississauga Valley Blvd, Mississauga ON L5A 3R8 2.96km
-
TD Bank Financial Group
20 Milverton Dr, Mississauga ON L5R 3G2 1.98km -
RBC Royal Bank
25 Milverton Dr, Mississauga ON L5R 3G2 2.05km -
CIBC
1 City Centre Dr (at Robert Speck Pkwy.), Mississauga ON L5B 1M2 2.14km
- 4 bath
- 3 bed
- 2000 sqft
4488 Gullfoot Circle, Mississauga, Ontario • L4Z 2J2 • Hurontario
- 4 bath
- 4 bed
- 2000 sqft
5507 Flatford Road, Mississauga, Ontario • L5V 1Y5 • East Credit
- 2 bath
- 3 bed
1033 Mississauga Valley Boulevard, Mississauga, Ontario • L5A 2A1 • Mississauga Valleys
- 4 bath
- 4 bed
- 2000 sqft
4750 Antelope Crescent, Mississauga, Ontario • L4Z 2R3 • Hurontario
- — bath
- — bed
- — sqft
1077 Windsor Hill Boulevard, Mississauga, Ontario • L5V 1P4 • East Credit
