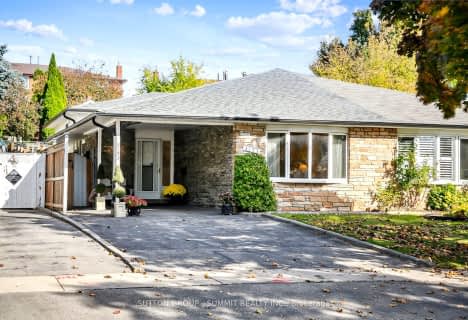
St Vincent de Paul Separate School
Elementary: Catholic
1.42 km
St. Teresa of Calcutta Catholic Elementary School
Elementary: Catholic
1.67 km
St Basil School
Elementary: Catholic
0.32 km
Silverthorn Public School
Elementary: Public
2.04 km
Sts Martha & Mary Separate School
Elementary: Catholic
1.63 km
Glenhaven Senior Public School
Elementary: Public
1.51 km
T. L. Kennedy Secondary School
Secondary: Public
4.87 km
Silverthorn Collegiate Institute
Secondary: Public
3.16 km
John Cabot Catholic Secondary School
Secondary: Catholic
1.46 km
Applewood Heights Secondary School
Secondary: Public
2.17 km
Philip Pocock Catholic Secondary School
Secondary: Catholic
0.82 km
Glenforest Secondary School
Secondary: Public
1.86 km


