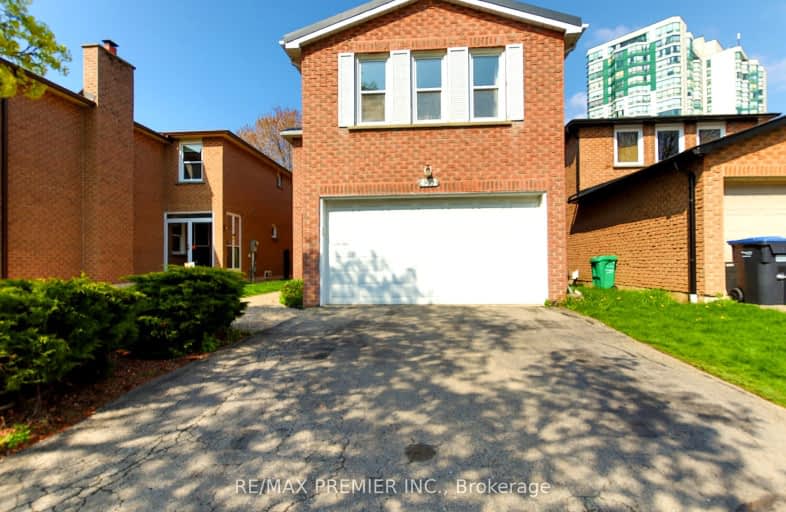Very Walkable
- Most errands can be accomplished on foot.
77
/100
Excellent Transit
- Most errands can be accomplished by public transportation.
83
/100
Somewhat Bikeable
- Most errands require a car.
31
/100

St Hilary Elementary School
Elementary: Catholic
0.95 km
St Jude School
Elementary: Catholic
1.42 km
St Matthew Separate School
Elementary: Catholic
0.51 km
St Pio of Pietrelcina Elementary School
Elementary: Catholic
1.01 km
Cooksville Creek Public School
Elementary: Public
1.04 km
Huntington Ridge Public School
Elementary: Public
0.75 km
T. L. Kennedy Secondary School
Secondary: Public
3.17 km
John Cabot Catholic Secondary School
Secondary: Catholic
2.67 km
Philip Pocock Catholic Secondary School
Secondary: Catholic
3.31 km
Father Michael Goetz Secondary School
Secondary: Catholic
2.37 km
Rick Hansen Secondary School
Secondary: Public
3.00 km
St Francis Xavier Secondary School
Secondary: Catholic
1.74 km
-
Mississauga Valley Park
1275 Mississauga Valley Blvd, Mississauga ON L5A 3R8 2.17km -
Gordon Lummiss Park
246 Paisley Blvd W, Mississauga ON L5B 3B4 4.24km -
Sawmill Creek
Sawmill Valley & Burnhamthorpe, Mississauga ON 6.09km
-
CIBC
1 City Centre Dr (at Robert Speck Pkwy.), Mississauga ON L5B 1M2 0.97km -
RBC Royal Bank
25 Milverton Dr, Mississauga ON L5R 3G2 2.93km -
TD Bank Financial Group
1177 Central Pky W (at Golden Square), Mississauga ON L5C 4P3 3.81km
$
$3,900
- 3 bath
- 4 bed
- 2000 sqft
Main-597 Fairview Road West, Mississauga, Ontario • L5B 3X3 • Fairview
$
$4,000
- 3 bath
- 4 bed
- 2000 sqft
13-530 Driftcurrent Drive, Mississauga, Ontario • L4Z 4G2 • Hurontario








