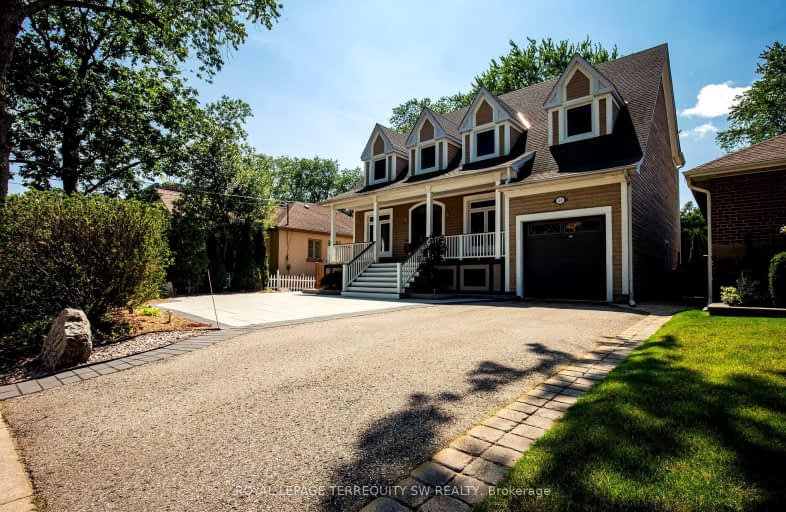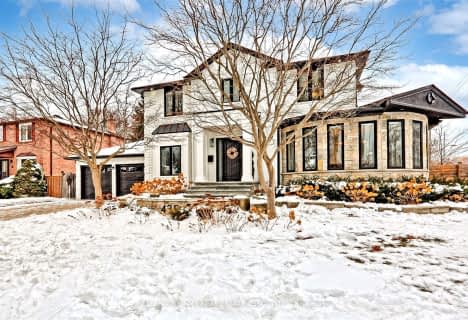Very Walkable
- Most errands can be accomplished on foot.
Some Transit
- Most errands require a car.
Very Bikeable
- Most errands can be accomplished on bike.

Forest Avenue Public School
Elementary: PublicKenollie Public School
Elementary: PublicRiverside Public School
Elementary: PublicTecumseh Public School
Elementary: PublicMineola Public School
Elementary: PublicSt Luke Catholic Elementary School
Elementary: CatholicSt Paul Secondary School
Secondary: CatholicT. L. Kennedy Secondary School
Secondary: PublicLorne Park Secondary School
Secondary: PublicSt Martin Secondary School
Secondary: CatholicPort Credit Secondary School
Secondary: PublicCawthra Park Secondary School
Secondary: Public-
Port Credit Royal Canadian Legion
35 Front Street North, Mississauga, ON L5H 2E1 0.76km -
Ombretta Cucina +Vino
121 Lakeshore Road W, Mississauga, ON L5H 2E3 0.88km -
Snug Harbour
14 Stavebank Road S, Mississauga, ON L5G 2T1 1.17km
-
Tim Hortons
553 Lakeshore Rd West, Toronto, ON M5V 1A6 18.83km -
Starbucks
111 Lakeshore Road W, Mississauga, ON L5H 1E9 0.94km -
Habitat Social Cafe & Bar
70 Lakeshore Road E, Mississauga, ON L5G 1E1 1.29km
-
Anytime Fitness
1150 Lorne Park Rd, Mississauga, ON L5H 3A7 2.25km -
Fitness by the Lake
329 Lakeshore Road E, Mississauga, ON L5G 1H3 2.6km -
Port Credit Athletics
579 Lakeshore Road E, Mississauga, ON L5G 1H9 3.44km
-
Loblaws
250 Lakeshore Road W, Mississauga, ON L5H 1G6 0.41km -
Shoppers Drug Mart
321 Lakeshore Rd W, Mississauga, ON L5H 1G9 0.28km -
Hooper's Pharmacy
88 Lakeshore Road E, Mississauga, ON L5G 1E1 1.33km
-
Bento Sushi
250 Lakeshore Road W, Mississauga, ON L5H 1G6 0.41km -
Chinese Express Takeout
300 Lakeshore Rd W, Mississauga, ON L5H 1G6 0.28km -
Maggie's Diner
360 Lakeshore Road W, Mississauga, ON L5H 1H3 0.31km
-
Newin Centre
2580 Shepard Avenue, Mississauga, ON L5A 4K3 4.16km -
Westdale Mall Shopping Centre
1151 Dundas Street W, Mississauga, ON L5C 1C6 4.16km -
Sheridan Centre
2225 Erin Mills Pky, Mississauga, ON L5K 1T9 4.97km
-
Loblaws
250 Lakeshore Road W, Mississauga, ON L5H 1G6 0.41km -
Bulk Barn
254 Lakeshore Road West, Mississauga, ON L5H 2P1 0.37km -
Rabba Fine Foods Stores
92 Lakeshore Rd E, Mississauga, ON L5G 4S2 1.36km
-
LCBO
200 Lakeshore Road E, Mississauga, ON L5G 1G3 1.98km -
The Beer Store
420 Lakeshore Rd E, Mississauga, ON L5G 1H5 2.96km -
LCBO
3020 Elmcreek Road, Mississauga, ON L5B 4M3 3.75km
-
Peel Chrysler Fiat
212 Lakeshore Road W, Mississauga, ON L5H 1G6 0.49km -
Pioneer Petroleums
150 Lakeshore Road E, Mississauga, ON L5G 1E9 1.74km -
Lakeshore Auto Clinic
456 Lakeshore Road E, Mississauga, ON L5G 1J1 3.06km
-
Cineplex Odeon Corporation
100 City Centre Drive, Mississauga, ON L5B 2C9 6.23km -
Cineplex Cinemas Mississauga
309 Rathburn Road W, Mississauga, ON L5B 4C1 6.64km -
Central Parkway Cinema
377 Burnhamthorpe Road E, Central Parkway Mall, Mississauga, ON L5A 3Y1 6.67km
-
Lorne Park Library
1474 Truscott Drive, Mississauga, ON L5J 1Z2 2.94km -
Cooksville Branch Library
3024 Hurontario Street, Mississauga, ON L5B 4M4 4.24km -
Woodlands Branch Library
3255 Erindale Station Road, Mississauga, ON L5C 1L6 4.63km
-
Pinewood Medical Centre
1471 Hurontario Street, Mississauga, ON L5G 3H5 2.17km -
Fusion Hair Therapy
33 City Centre Drive, Suite 680, Mississauga, ON L5B 2N5 6.45km -
Trillium Health Centre - Toronto West Site
150 Sherway Drive, Toronto, ON M9C 1A4 7.64km
-
Port Credit Memorial Park
32 Stavebank Rd, Mississauga ON 1.09km -
J. J. Plaus Park
50 Stavebank Rd S, Mississauga ON 1.21km -
Jack Darling Memorial Park
1180 Lakeshore Rd W, Mississauga ON L5H 1J4 2.17km
-
TD Bank Financial Group
1077 N Service Rd, Mississauga ON L4Y 1A6 4.53km -
Scotiabank
3295 Kirwin Ave, Mississauga ON L5A 4K9 4.64km -
TD Bank Financial Group
1052 Southdown Rd (Lakeshore Rd West), Mississauga ON L5J 2Y8 4.67km
- 4 bath
- 4 bed
- 2500 sqft
1076 Red Pine Crescent, Mississauga, Ontario • L5H 4C8 • Lorne Park
- 6 bath
- 4 bed
- 3000 sqft
11A Maple Avenue North, Mississauga, Ontario • L5H 2R9 • Port Credit














