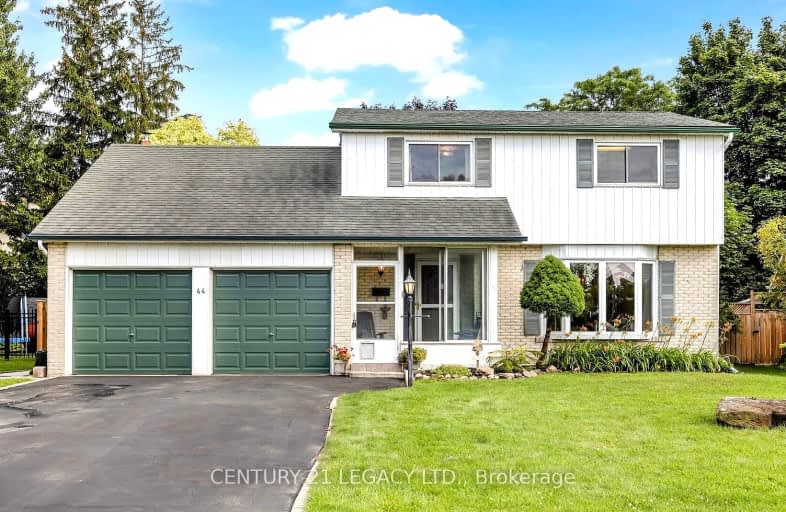Car-Dependent
- Most errands require a car.
27
/100
Some Transit
- Most errands require a car.
41
/100
Somewhat Bikeable
- Most errands require a car.
41
/100

Our Lady of Good Voyage Catholic School
Elementary: Catholic
1.70 km
Ray Underhill Public School
Elementary: Public
0.97 km
St Gregory School
Elementary: Catholic
1.69 km
Dolphin Senior Public School
Elementary: Public
1.86 km
St Julia Catholic Elementary School
Elementary: Catholic
2.04 km
Britannia Public School
Elementary: Public
1.58 km
Peel Alternative West
Secondary: Public
2.45 km
Peel Alternative West ISR
Secondary: Public
2.44 km
West Credit Secondary School
Secondary: Public
2.43 km
ÉSC Sainte-Famille
Secondary: Catholic
2.26 km
Streetsville Secondary School
Secondary: Public
2.59 km
St Marcellinus Secondary School
Secondary: Catholic
2.76 km


