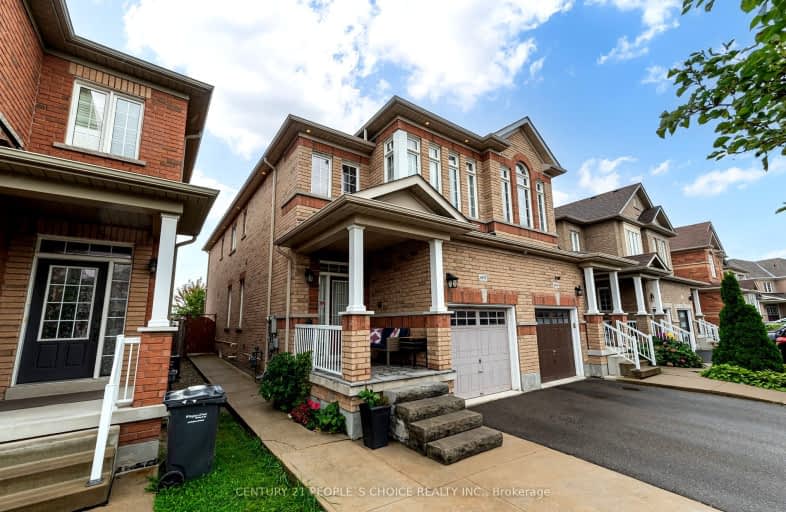Somewhat Walkable
- Some errands can be accomplished on foot.
Good Transit
- Some errands can be accomplished by public transportation.
Bikeable
- Some errands can be accomplished on bike.

Corpus Christi School
Elementary: CatholicSt Hilary Elementary School
Elementary: CatholicSt Matthew Separate School
Elementary: CatholicCooksville Creek Public School
Elementary: PublicHuntington Ridge Public School
Elementary: PublicFairwind Senior Public School
Elementary: PublicT. L. Kennedy Secondary School
Secondary: PublicThe Woodlands Secondary School
Secondary: PublicFather Michael Goetz Secondary School
Secondary: CatholicSt Joseph Secondary School
Secondary: CatholicRick Hansen Secondary School
Secondary: PublicSt Francis Xavier Secondary School
Secondary: Catholic-
Jack's
219 Rathburn Road West, Mississauga, ON L5B 4C1 1.05km -
Scaddabush
209 Rathburn Road West, Mississauga, ON L5B 4E5 1.08km -
The Bristol Bar & Grill
512 Bristol Road W, Unit 15, Mississauga, ON L5R 3Z1 1.15km
-
Chatime
480 Eglinton Avenue W, Confederation Plaza, Mississauga, ON L5R 0G2 0.35km -
McDonald's
670 Eglinton Avenue W, Mississauga, ON L5R 3V2 0.52km -
Lazio Italian Bakery
4646 Heritage Hills Boulevard, Mississauga, ON L5R 1Y3 0.65km
-
Anytime Fitness
660 Eglinton Ave W, Mississauga, ON L5R 3V2 0.48km -
GoodLife Fitness
100 City Centre Dr, Mississauga, ON L5B 2C9 1.54km -
Orangetheory Fitness - Mississauga Downtown
4036 Confederation Parkway, Mississauga, ON L5B 0J6 1.57km
-
Daniel's No Frills
620 Eglinton Avenue W, Mississauga, ON L5R 3V2 0.37km -
Square Care Medical Centre
550 Arbutus Way, Mississauga, ON L5B 3M8 1.38km -
Kingsbridge Pharmacy
20 Kingsbridge Garden Cir, Mississauga, ON L5R 3K7 1.48km
-
Papa Johns Pizza
Missassauga On L5r, unit 8, Missassauga, ON L5R 0G2 0.46km -
The Kolkata Club
488 Eglinton Avenue W, Mississauga, ON L5R 0G2 0.46km -
My Halal Express
488 Eglinton Avenue W, Unit 22A, Mississauga, ON L5R 0G2 0.46km
-
Square One
100 City Centre Dr, Mississauga, ON L5B 2C9 1.6km -
Deer Run Shopping Center
4040 Creditview Road, Mississauga, ON L5C 3Y8 2.86km -
Iona Square
1585 Mississauga Valley Boulevard, Mississauga, ON L5A 3W9 2.91km
-
Daniel's No Frills
620 Eglinton Avenue W, Mississauga, ON L5R 3V2 0.37km -
Rabba Fine Foods Str 153
5025 Heatherleigh Avenue, Mississauga, ON L5V 2Y7 0.84km -
Whole Foods Market
155 Square One Dr, Square One, Mississauga, ON L5B 0E2 1.42km
-
Scaddabush
209 Rathburn Road West, Mississauga, ON L5B 4E5 1.08km -
LCBO
65 Square One Drive, Mississauga, ON L5B 1M2 1.57km -
LCBO
5035 Hurontario Street, Unit 9, Mississauga, ON L4Z 3X7 1.77km
-
Husky
5020 McLaughlin Road, Mississauga, ON L5R 3R8 0.43km -
Mississauga Emission Testing
5020 McLaughlin Road, Mississauga, ON L5R 3R8 0.43km -
Meland Esso
4885 Mavis Road, Mississauga, ON L5R 3W4 0.54km
-
Bollywood Unlimited
512 Bristol Road W, Unit 2, Mississauga, ON L5R 3Z1 1.22km -
Cineplex Cinemas Mississauga
309 Rathburn Road W, Mississauga, ON L5B 4C1 1.36km -
Cineplex Odeon Corporation
100 City Centre Drive, Mississauga, ON L5B 2C9 1.84km
-
Central Library
301 Burnhamthorpe Road W, Mississauga, ON L5B 3Y3 1.7km -
Frank McKechnie Community Centre
310 Bristol Road E, Mississauga, ON L4Z 3V5 2.74km -
Mississauga Valley Community Centre & Library
1275 Mississauga Valley Boulevard, Mississauga, ON L5A 3R8 3.1km
-
Fusion Hair Therapy
33 City Centre Drive, Suite 680, Mississauga, ON L5B 2N5 1.84km -
The Credit Valley Hospital
2200 Eglinton Avenue W, Mississauga, ON L5M 2N1 5.12km -
Pinewood Medical Centre
1471 Hurontario Street, Mississauga, ON L5G 3H5 6.37km
-
Fairwind Park
181 Eglinton Ave W, Mississauga ON L5R 0E9 1.24km -
Mississauga Valley Park
1275 Mississauga Valley Blvd, Mississauga ON L5A 3R8 3.08km -
Sawmill Creek
Sawmill Valley & Burnhamthorpe, Mississauga ON 5.03km
-
TD Bank Financial Group
728 Bristol Rd W (at Mavis Rd.), Mississauga ON L5R 4A3 1.56km -
TD Bank Financial Group
100 City Centre Dr (in Square One Shopping Centre), Mississauga ON L5B 2C9 1.7km -
Citi
5900 Hurontario St (Britania), Mississauga ON L5R 0B8 3.45km
- 4 bath
- 4 bed
- 2500 sqft
03-120 Fairview Road West, Mississauga, Ontario • L5B 1K6 • Fairview
- 4 bath
- 4 bed
- 2000 sqft
02-120 Fairview Road West, Mississauga, Ontario • L5B 1K6 • Fairview
- 4 bath
- 4 bed
- 2000 sqft
04-120 Fairview Road West, Mississauga, Ontario • L5B 1K6 • Fairview
- 2 bath
- 4 bed
- 1100 sqft
760 Galloway Crescent, Mississauga, Ontario • L5C 3Y2 • Creditview
- 4 bath
- 4 bed
- 2000 sqft
4504 Gullfoot Circle, Mississauga, Ontario • L4Z 2J8 • Hurontario









