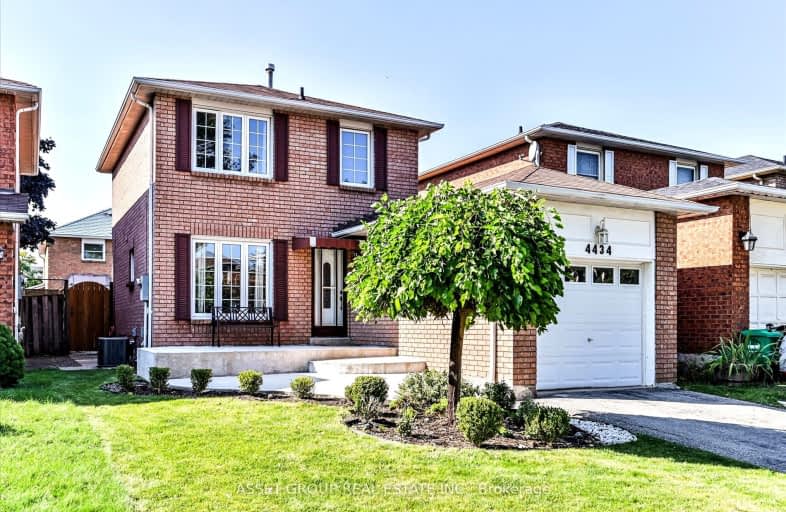Somewhat Walkable
- Some errands can be accomplished on foot.
Good Transit
- Some errands can be accomplished by public transportation.
Somewhat Bikeable
- Most errands require a car.

St Vincent de Paul Separate School
Elementary: CatholicSts. Peter & Paul Catholic School
Elementary: CatholicSt. Charles Garnier School
Elementary: CatholicÉÉC René-Lamoureux
Elementary: CatholicSt Pio of Pietrelcina Elementary School
Elementary: CatholicNahani Way Public School
Elementary: PublicT. L. Kennedy Secondary School
Secondary: PublicJohn Cabot Catholic Secondary School
Secondary: CatholicApplewood Heights Secondary School
Secondary: PublicPhilip Pocock Catholic Secondary School
Secondary: CatholicFather Michael Goetz Secondary School
Secondary: CatholicSt Francis Xavier Secondary School
Secondary: Catholic-
Fairwind Park
181 Eglinton Ave W, Mississauga ON L5R 0E9 2.12km -
Mississauga Valley Park
1275 Mississauga Valley Blvd, Mississauga ON L5A 3R8 2.3km -
Brentwood Park
496 Karen Pk Cres, Mississauga ON 2.32km
-
TD Bank Financial Group
100 City Centre Dr (in Square One Shopping Centre), Mississauga ON L5B 2C9 2.33km -
Scotiabank
4900 Dixie Rd (Eglinton Ave E), Mississauga ON L4W 2R1 2.63km -
TD Bank Financial Group
4141 Dixie Rd, Mississauga ON L4W 1V5 2.74km
- 2 bath
- 3 bed
- 2500 sqft
4124 Dursley Crescent, Mississauga, Ontario • L4Z 1J7 • Rathwood
- 4 bath
- 4 bed
- 2000 sqft
4504 Gullfoot Circle, Mississauga, Ontario • L4Z 2J8 • Hurontario













