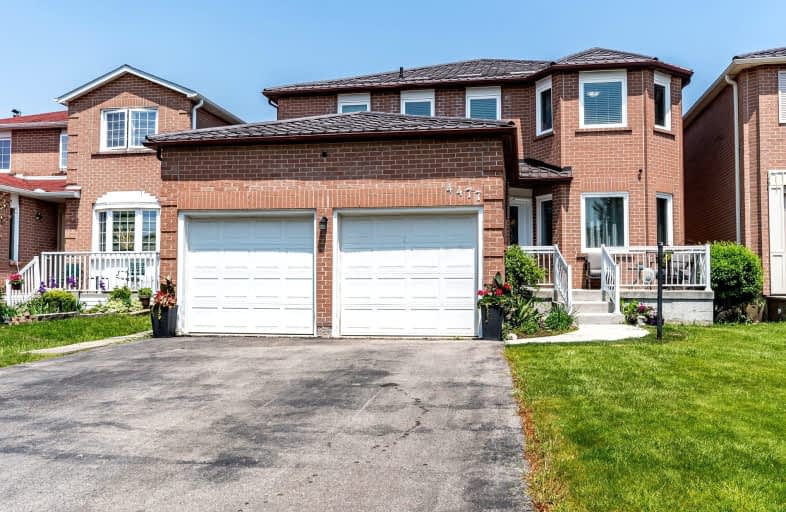Car-Dependent
- Most errands require a car.
Excellent Transit
- Most errands can be accomplished by public transportation.
Somewhat Bikeable
- Most errands require a car.

Corpus Christi School
Elementary: CatholicSt Hilary Elementary School
Elementary: CatholicSt Matthew Separate School
Elementary: CatholicCooksville Creek Public School
Elementary: PublicHuntington Ridge Public School
Elementary: PublicFairwind Senior Public School
Elementary: PublicT. L. Kennedy Secondary School
Secondary: PublicJohn Cabot Catholic Secondary School
Secondary: CatholicThe Woodlands Secondary School
Secondary: PublicFather Michael Goetz Secondary School
Secondary: CatholicRick Hansen Secondary School
Secondary: PublicSt Francis Xavier Secondary School
Secondary: Catholic-
Jack's
219 Rathburn Road West, Mississauga, ON L5B 4C1 0.61km -
Scaddabush
209 Rathburn Road West, Mississauga, ON L5B 4E5 0.63km -
Moxies
100 City Centre Dr, Unit 2, Mississauga, ON L5B 2C9 0.96km
-
Lazio Italian Bakery
4646 Heritage Hills Boulevard, Mississauga, ON L5R 1Y3 0.53km -
Chatime
480 Eglinton Avenue W, Confederation Plaza, Mississauga, ON L5R 0G2 0.55km -
Starbucks
189 Rathburn Road W, Mississauga, ON L5B 4C1 0.64km
-
Kingsbridge Pharmacy
20 Kingsbridge Garden Cir, Mississauga, ON L5R 3K7 0.95km -
Daniel's No Frills
620 Eglinton Avenue W, Mississauga, ON L5R 3V2 0.95km -
Shoppers Drug Mart
100 City Centre Drive, Unit 1-745, Mississauga, ON L5B 2C9 0.99km
-
3 For 2 Pizza and Wings
4646 Heritage Hills Boulevard, Mississauga, ON L5R 1Y3 0.49km -
Saffron Spice Kitchen
4646 Heritage Hills Boulevard, Unit 15, Mississauga, ON L5R 1Y3 0.53km -
Anantha Bhavan Takeout & Catering
4646 Heritage Hills, Mississauga, ON L5R 1Y4 0.53km
-
Square One
100 City Centre Dr, Mississauga, ON L5B 2C9 1.13km -
Central Parkway Mall
377 Burnhamthorpe Road E, Mississauga, ON L5A 3Y1 2.45km -
Iona Square
1585 Mississauga Valley Boulevard, Mississauga, ON L5A 3W9 2.4km
-
Whole Foods Market
155 Square One Dr, Square One, Mississauga, ON L5B 0E2 0.88km -
Daniel's No Frills
620 Eglinton Avenue W, Mississauga, ON L5R 3V2 0.95km -
Oceans Fresh Food Market
4557 Hurontario Street, Mississauga, ON L4Z 3X3 1.23km
-
Scaddabush
209 Rathburn Road West, Mississauga, ON L5B 4E5 0.63km -
LCBO
65 Square One Drive, Mississauga, ON L5B 1M2 1km -
LCBO
5035 Hurontario Street, Unit 9, Mississauga, ON L4Z 3X7 1.36km
-
Husky
5020 McLaughlin Road, Mississauga, ON L5R 3R8 0.71km -
Mississauga Emission Testing
5020 McLaughlin Road, Mississauga, ON L5R 3R8 0.71km -
Meland Esso
4885 Mavis Road, Mississauga, ON L5R 3W4 1.13km
-
Cineplex Cinemas Mississauga
309 Rathburn Road W, Mississauga, ON L5B 4C1 0.88km -
Cineplex Odeon Corporation
100 City Centre Drive, Mississauga, ON L5B 2C9 1.38km -
Bollywood Unlimited
512 Bristol Road W, Unit 2, Mississauga, ON L5R 3Z1 1.46km
-
Central Library
301 Burnhamthorpe Road W, Mississauga, ON L5B 3Y3 1.42km -
Frank McKechnie Community Centre
310 Bristol Road E, Mississauga, ON L4Z 3V5 2.39km -
Mississauga Valley Community Centre & Library
1275 Mississauga Valley Boulevard, Mississauga, ON L5A 3R8 2.55km
-
Fusion Hair Therapy
33 City Centre Drive, Suite 680, Mississauga, ON L5B 2N5 1.33km -
The Credit Valley Hospital
2200 Eglinton Avenue W, Mississauga, ON L5M 2N1 5.67km -
Pinewood Medical Centre
1471 Hurontario Street, Mississauga, ON L5G 3H5 6.07km
-
Kariya Park
3620 Kariya Dr (at Enfield Pl.), Mississauga ON L5B 3J4 1.71km -
Mississauga Valley Park
1275 Mississauga Valley Blvd, Mississauga ON L5A 3R8 2.55km -
John C. Price Park
Mississauga ON 3.57km
-
Scotiabank
2 Robert Speck Pky (Hurontario), Mississauga ON L4Z 1H8 1.5km -
TD Bank Financial Group
20 Milverton Dr, Mississauga ON L5R 3G2 3.03km -
Scotiabank
3295 Kirwin Ave, Mississauga ON L5A 4K9 3.17km
- 4 bath
- 4 bed
- 2000 sqft
4135 Independence Avenue, Mississauga, Ontario • L4Z 2T5 • Rathwood
- 4 bath
- 4 bed
- 2500 sqft
552 Farwell Crescent, Mississauga, Ontario • L5R 2A6 • Hurontario
- 4 bath
- 4 bed
- 2500 sqft
588 Fairview Road West, Mississauga, Ontario • L5B 3X3 • Fairview
- 4 bath
- 4 bed
- 2000 sqft
569 Claymeadow Avenue, Mississauga, Ontario • L5B 4H9 • Cooksville
- 4 bath
- 4 bed
- 2000 sqft
4504 Gullfoot Circle, Mississauga, Ontario • L4Z 2J8 • Hurontario














