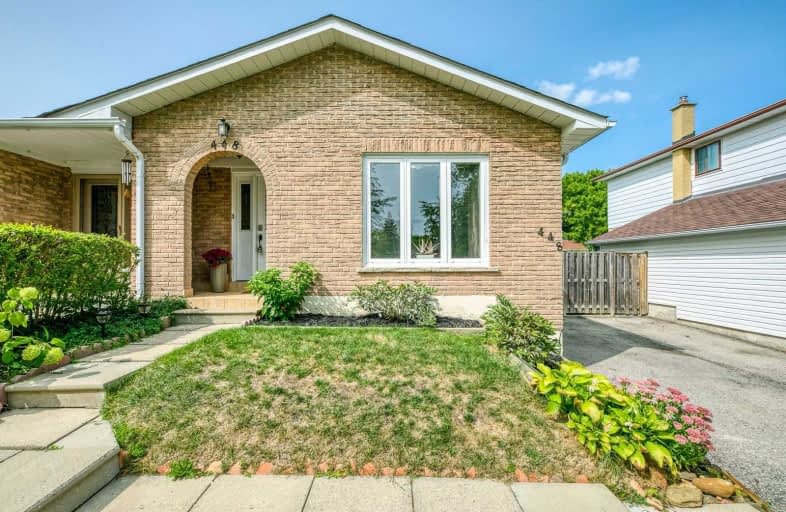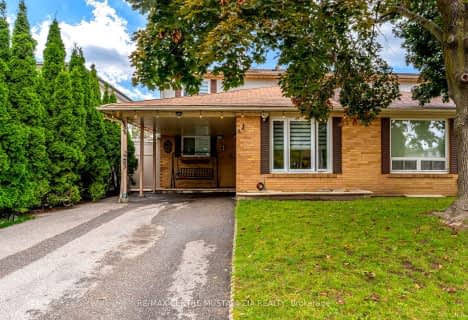Sold on Sep 21, 2020
Note: Property is not currently for sale or for rent.

-
Type: Semi-Detached
-
Style: Backsplit 4
-
Size: 1500 sqft
-
Lot Size: 37.25 x 115 Feet
-
Age: No Data
-
Taxes: $3,841 per year
-
Days on Site: 6 Days
-
Added: Sep 15, 2020 (6 days on market)
-
Updated:
-
Last Checked: 5 hours ago
-
MLS®#: W4913211
-
Listed By: Re/max aboutowne realty corp., brokerage
Amazing Semi Detached, Full Of Upgrades. It Boasts A Large Liv/Din Room W/Hardwood Flooring And Main Floor Office. Huge Custom Kitchen, S/S Appliances, Granite Counter. Liv.Room Opened To A Large & Private Backyard. Led Pot Lights And Smooth Ceiling Throughout The House.3 Good Size Bedrooms. 2 Levels Of Prof. Finished Basement W/A Spacious Fam & Rec.Room Plus 3Pc Bathroom (2017).This Lovely Home Is Surrounded By Parks,Close To Go Station.Hurry, It Won't Last.
Extras
All S/S Appliances: Fridge(2018) , Stove, B/I Dishwasher (2018), B/I Microwave. Front Load Washer (2019) And Dryer, All Elf, Blinds, Nest Thermostat, Gazebo Exclude:Freezer In Basement, Fire Pit, Bbq & Electric Fireplace
Property Details
Facts for 448 Lana Terrace, Mississauga
Status
Days on Market: 6
Last Status: Sold
Sold Date: Sep 21, 2020
Closed Date: Nov 24, 2020
Expiry Date: Feb 15, 2021
Sold Price: $882,000
Unavailable Date: Sep 21, 2020
Input Date: Sep 15, 2020
Prior LSC: Sold
Property
Status: Sale
Property Type: Semi-Detached
Style: Backsplit 4
Size (sq ft): 1500
Area: Mississauga
Community: Mississauga Valleys
Availability Date: Flexible
Inside
Bedrooms: 4
Bathrooms: 3
Kitchens: 1
Rooms: 7
Den/Family Room: No
Air Conditioning: Central Air
Fireplace: No
Laundry Level: Lower
Washrooms: 3
Building
Basement: Finished
Heat Type: Forced Air
Heat Source: Gas
Exterior: Brick
Water Supply: Municipal
Special Designation: Unknown
Parking
Driveway: Private
Garage Type: None
Covered Parking Spaces: 3
Total Parking Spaces: 3
Fees
Tax Year: 2019
Tax Legal Description: Pt Lt 118 Pl 922 Mississauga As In Ro452949 ; S/T
Taxes: $3,841
Highlights
Feature: Park
Feature: School
Land
Cross Street: Cawtrha X Bloor
Municipality District: Mississauga
Fronting On: North
Parcel Number: 131600218
Pool: None
Sewer: Sewers
Lot Depth: 115 Feet
Lot Frontage: 37.25 Feet
Acres: < .50
Zoning: Res
Additional Media
- Virtual Tour: https://tours.aisonphoto.com/idx/512381
Rooms
Room details for 448 Lana Terrace, Mississauga
| Type | Dimensions | Description |
|---|---|---|
| Living Main | 5.64 x 3.43 | Hardwood Floor, Led Lighting |
| Dining Main | 3.18 x 2.41 | Hardwood Floor, Laminate, O/Looks Backyard |
| Kitchen Main | 5.18 x 2.49 | Ceramic Floor, Stainless Steel Appl, Granite Counter |
| Office Main | 4.50 x 3.63 | Hardwood Floor, O/Looks Frontyard |
| 2nd Br 2nd | 2.74 x 3.61 | Hardwood Floor |
| 3rd Br 2nd | 3.94 x 2.49 | Hardwood Floor |
| Master 2nd | 3.45 x 4.32 | Hardwood Floor |
| Family In Betwn | 4.24 x 3.58 | Laminate |
| Rec Bsmt | 7.56 x 4.11 | Laminate |
| Laundry Bsmt | 3.53 x 1.65 |
| XXXXXXXX | XXX XX, XXXX |
XXXX XXX XXXX |
$XXX,XXX |
| XXX XX, XXXX |
XXXXXX XXX XXXX |
$XXX,XXX | |
| XXXXXXXX | XXX XX, XXXX |
XXXX XXX XXXX |
$XXX,XXX |
| XXX XX, XXXX |
XXXXXX XXX XXXX |
$XXX,XXX |
| XXXXXXXX XXXX | XXX XX, XXXX | $882,000 XXX XXXX |
| XXXXXXXX XXXXXX | XXX XX, XXXX | $849,500 XXX XXXX |
| XXXXXXXX XXXX | XXX XX, XXXX | $550,000 XXX XXXX |
| XXXXXXXX XXXXXX | XXX XX, XXXX | $549,900 XXX XXXX |

Silver Creek Public School
Elementary: PublicSilverthorn Public School
Elementary: PublicClifton Public School
Elementary: PublicMetropolitan Andrei Catholic School
Elementary: CatholicBriarwood Public School
Elementary: PublicThornwood Public School
Elementary: PublicT. L. Kennedy Secondary School
Secondary: PublicJohn Cabot Catholic Secondary School
Secondary: CatholicApplewood Heights Secondary School
Secondary: PublicPhilip Pocock Catholic Secondary School
Secondary: CatholicGlenforest Secondary School
Secondary: PublicFather Michael Goetz Secondary School
Secondary: Catholic- 3 bath
- 4 bed
- 2000 sqft
- 3 bath
- 4 bed
- 1500 sqft
2283 Delkus Crescent, Mississauga, Ontario • L5A 1K8 • Cooksville




