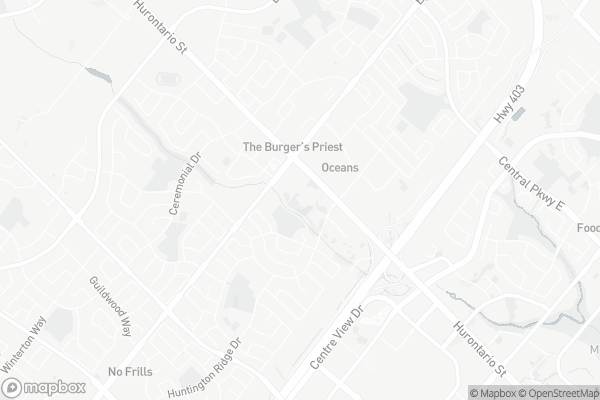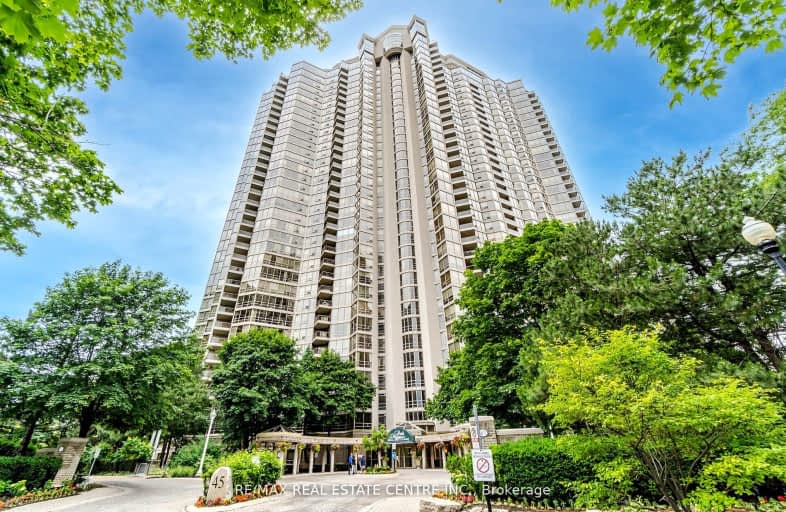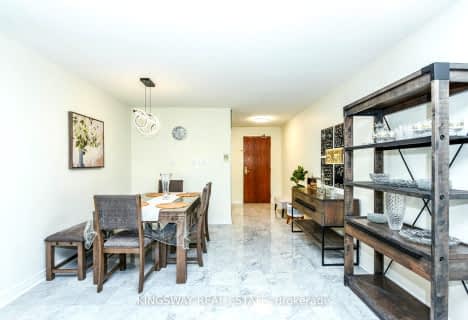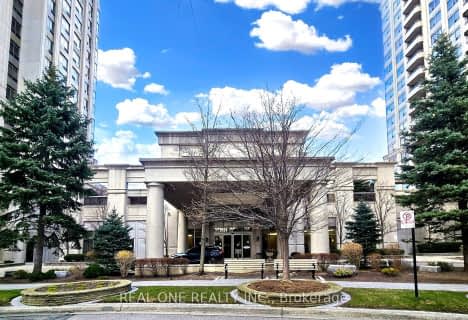Car-Dependent
- Most errands require a car.
Excellent Transit
- Most errands can be accomplished by public transportation.
Somewhat Bikeable
- Most errands require a car.

St Hilary Elementary School
Elementary: CatholicSt Jude School
Elementary: CatholicSt Matthew Separate School
Elementary: CatholicSt Pio of Pietrelcina Elementary School
Elementary: CatholicCooksville Creek Public School
Elementary: PublicHuntington Ridge Public School
Elementary: PublicT. L. Kennedy Secondary School
Secondary: PublicJohn Cabot Catholic Secondary School
Secondary: CatholicPhilip Pocock Catholic Secondary School
Secondary: CatholicFather Michael Goetz Secondary School
Secondary: CatholicRick Hansen Secondary School
Secondary: PublicSt Francis Xavier Secondary School
Secondary: Catholic-
The Wilcox Gastropub
30 Eglinton Avenue W, Mississauga, ON L5R 3E7 0.22km -
Haze Lounge
4230 Sherwoodtowne Boulevard, Mississauga, ON L4Z 2G6 1.09km -
Scaddabush
209 Rathburn Road West, Mississauga, ON L5B 4E5 1.23km
-
Tim Horton
30 Eglinton Avenue W, Unit C14, Mississauga, ON L5R 3E7 0.16km -
CoCo Fresh Tea & Juice
30 Eglinton Avenue W, Suite 6, Mississauga, ON L5R 3E7 0.16km -
Second Cup
4553 Hurontario Street, Unit E2, Mississauga, ON L4Z 3M1 0.24km
-
Kingsbridge Pharmacy
20 Kingsbridge Garden Cir, Mississauga, ON L5R 3K7 0.24km -
Shopper's Drug Mart
5033 Hurontario Street, Mississauga, ON L4Z 3X6 0.43km -
Inter Pharmacy
295 Eglinton Avenue E, Mississauga, ON L4Z 3K6 1.18km
-
Sushi Sooshimi
25 Kingsbridge Garden Cir, Unit 8, Mississauga, ON L5R 4B1 0.15km -
Emerald Chinese Restaurant
30 Eglinton Avenue W, Mississauga, ON L5R 3E7 0.15km -
Mamma's Pizza
30 Eglinton Avenue W, Mississauga, ON L5R 3E7 0.18km
-
Square One
100 City Centre Dr, Mississauga, ON L5B 2C9 1.47km -
Central Parkway Mall
377 Burnhamthorpe Road E, Mississauga, ON L5A 3Y1 2.13km -
Iona Square
1585 Mississauga Valley Boulevard, Mississauga, ON L5A 3W9 2.48km
-
Oceans Fresh Food Market
4557 Hurontario Street, Mississauga, ON L4Z 3X3 0.34km -
Whole Foods Market
155 Square One Dr, Square One, Mississauga, ON L5B 0E2 1.11km -
Sapna Farm
295 Eglinton Avenue E, Mississauga, ON L4Z 3K6 1.18km
-
LCBO
5035 Hurontario Street, Unit 9, Mississauga, ON L4Z 3X7 0.46km -
LCBO
65 Square One Drive, Mississauga, ON L5B 1M2 1.05km -
Scaddabush
209 Rathburn Road West, Mississauga, ON L5B 4E5 1.23km
-
Husky
5020 McLaughlin Road, Mississauga, ON L5R 3R8 1.24km -
Mississauga Emission Testing
5020 McLaughlin Road, Mississauga, ON L5R 3R8 1.24km -
Shell
4685 Central Parkway E, Mississauga, ON L4Z 2E4 1.63km
-
Cineplex Cinemas Mississauga
309 Rathburn Road W, Mississauga, ON L5B 4C1 1.29km -
Cineplex Odeon Corporation
100 City Centre Drive, Mississauga, ON L5B 2C9 1.68km -
Bollywood Unlimited
512 Bristol Road W, Unit 2, Mississauga, ON L5R 3Z1 1.57km
-
Frank McKechnie Community Centre
310 Bristol Road E, Mississauga, ON L4Z 3V5 1.49km -
Central Library
301 Burnhamthorpe Road W, Mississauga, ON L5B 3Y3 2.04km -
Mississauga Valley Community Centre & Library
1275 Mississauga Valley Boulevard, Mississauga, ON L5A 3R8 2.41km
-
Fusion Hair Therapy
33 City Centre Drive, Suite 680, Mississauga, ON L5B 2N5 1.5km -
Pinewood Medical Centre
1471 Hurontario Street, Mississauga, ON L5G 3H5 6.42km -
The Credit Valley Hospital
2200 Eglinton Avenue W, Mississauga, ON L5M 2N1 6.43km
-
Staghorn Woods Park
855 Ceremonial Dr, Mississauga ON 2.14km -
Mississauga Valley Park
1275 Mississauga Valley Blvd, Mississauga ON L5A 3R8 2.5km -
Richard Jones Park
181 Whitchurch Mews, Mississauga ON 3.46km
-
TD Bank Financial Group
100 City Centre Dr (in Square One Shopping Centre), Mississauga ON L5B 2C9 1.49km -
Scotiabank
865 Britannia Rd W (Britannia and Mavis), Mississauga ON L5V 2X8 3.87km -
RBC Royal Bank
2 Dundas St W (Hurontario St), Mississauga ON L5B 1H3 3.97km
For Sale
More about this building
View 45 Kingsbridge Garden Circle, Mississauga- 2 bath
- 2 bed
- 1400 sqft
2801-156 Enfield Place North, Mississauga, Ontario • L5B 4L8 • City Centre
- 2 bath
- 2 bed
- 1000 sqft
3014-35 Watergarden Drive, Mississauga, Ontario • L5R 0G8 • Hurontario
- 2 bath
- 3 bed
- 1600 sqft
404-45 Kingsbridge Garden Circle, Mississauga, Ontario • L5R 3K4 • Hurontario
- 2 bath
- 3 bed
- 1000 sqft
701-355 Rathburn Road East, Mississauga, Ontario • L4Z 1H4 • Rathwood
- 2 bath
- 2 bed
- 800 sqft
5804-3900 Confederation Parkway, Mississauga, Ontario • L5B 0M3 • City Centre
- — bath
- — bed
- — sqft
3010-395 Square One Drive, Mississauga, Ontario • L5B 0P6 • City Centre
- 2 bath
- 2 bed
- 900 sqft
2913-310 Burnhamthorpe Road West, Mississauga, Ontario • L5B 4P9 • City Centre
- 3 bath
- 2 bed
- 1200 sqft
23-4991 Rathkeale Road, Mississauga, Ontario • L5V 2G9 • East Credit
- 2 bath
- 2 bed
- 1000 sqft
Ph19-3888 Duke Of York Boulevard, Mississauga, Ontario • L5B 4P5 • City Centre
- 2 bath
- 2 bed
- 800 sqft
802-330 Burnhamthorpe Road West, Mississauga, Ontario • L5B 3Y5 • City Centre
- 2 bath
- 2 bed
- 900 sqft
2813-25 Kingsbridge Garden Circle, Mississauga, Ontario • L5R 4B1 • Hurontario














