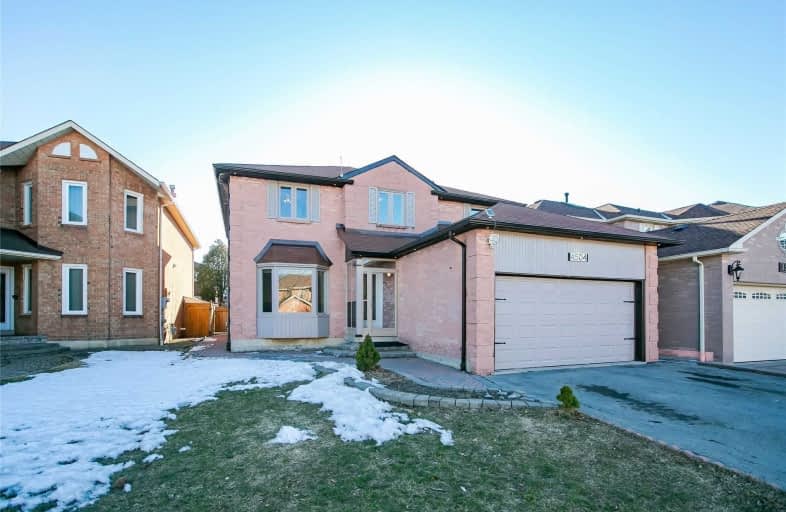
Corpus Christi School
Elementary: CatholicSt Hilary Elementary School
Elementary: CatholicSt Matthew Separate School
Elementary: CatholicSt Pio of Pietrelcina Elementary School
Elementary: CatholicCooksville Creek Public School
Elementary: PublicHuntington Ridge Public School
Elementary: PublicT. L. Kennedy Secondary School
Secondary: PublicJohn Cabot Catholic Secondary School
Secondary: CatholicThe Woodlands Secondary School
Secondary: PublicFather Michael Goetz Secondary School
Secondary: CatholicRick Hansen Secondary School
Secondary: PublicSt Francis Xavier Secondary School
Secondary: Catholic- 4 bath
- 4 bed
- 2000 sqft
4135 Independence Avenue, Mississauga, Ontario • L4Z 2T5 • Rathwood
- 4 bath
- 4 bed
- 2500 sqft
588 Fairview Road West, Mississauga, Ontario • L5B 3X3 • Fairview
- 4 bath
- 4 bed
- 2000 sqft
569 Claymeadow Avenue, Mississauga, Ontario • L5B 4H9 • Cooksville
- 4 bath
- 4 bed
- 2000 sqft
5254 Astwell Avenue, Mississauga, Ontario • L5R 3H8 • Hurontario
- 4 bath
- 4 bed
- 2000 sqft
3311 Nadine Crescent, Mississauga, Ontario • L5A 3L4 • Mississauga Valleys
- 4 bath
- 4 bed
- 2000 sqft
4504 Gullfoot Circle, Mississauga, Ontario • L4Z 2J8 • Hurontario














