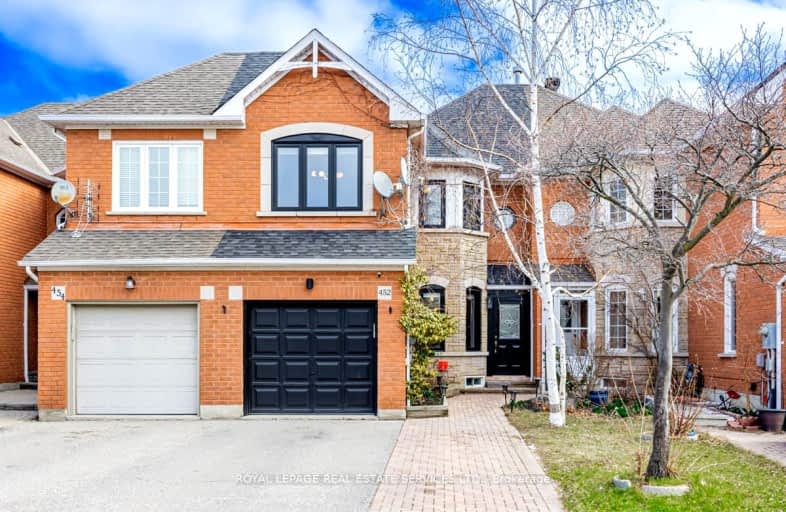Somewhat Walkable
- Most errands can be accomplished on foot.
Good Transit
- Some errands can be accomplished by public transportation.
Bikeable
- Some errands can be accomplished on bike.

St Jude School
Elementary: CatholicSt Pio of Pietrelcina Elementary School
Elementary: CatholicNahani Way Public School
Elementary: PublicBristol Road Middle School
Elementary: PublicSan Lorenzo Ruiz Elementary School
Elementary: CatholicBarondale Public School
Elementary: PublicJohn Cabot Catholic Secondary School
Secondary: CatholicApplewood Heights Secondary School
Secondary: PublicPhilip Pocock Catholic Secondary School
Secondary: CatholicFather Michael Goetz Secondary School
Secondary: CatholicRick Hansen Secondary School
Secondary: PublicSt Francis Xavier Secondary School
Secondary: Catholic-
The Wilcox Gastropub
30 Eglinton Avenue W, Mississauga, ON L5R 3E7 1.51km -
TCHE TCHE
5004 Timberlea Boulevard, Unit 19A, Mississauga, ON L4W 5C5 1.53km -
Fancy Kafana Restaurant and Bar
4910 Tomken Road, Unit 3, Mississauga, ON L4W 1K1 1.64km
-
McDonald's
44 Bristol Road East, Mississauga, ON L4Z 3K8 1.08km -
Fresh Kitchen + Juice Bar
5031 Hurontario Street, Mississauga, ON L4Z 3X7 1.31km -
Starbucks
5029 Hurontario Street, Unit 1, Mississauga, ON L4Z 3X7 1.37km
-
LA Fitness
4561 Hurontario Street, Mississauga, ON L4Z 3X3 1.41km -
Lebert Fitness Nation
991 Matheson Boulevard E, Unit 11, Mississauga, ON L4W 2V3 1.6km -
Battle Arts Academy
4880 Tomken Road, Mississauga, ON L4W 1J8 1.72km
-
Inter Pharmacy
295 Eglinton Avenue E, Mississauga, ON L4Z 3K6 0.7km -
Shopper's Drug Mart
5033 Hurontario Street, Mississauga, ON L4Z 3X6 1.29km -
Kingsbridge Pharmacy
20 Kingsbridge Garden Cir, Mississauga, ON L5R 3K7 1.78km
-
The Wing Factory
510 Driftcurrent Drive, Unit 15, Mississauga, ON L4Z 4B4 0.25km -
King Pizza
12-510 Driftcurrent Drive, Mississauga, ON L4Z 4B4 0.26km -
Pizza Pizza
295 Eglinton Avenue E, Unit 16, Mississauga, ON L4Z 3X6 0.73km
-
Central Parkway Mall
377 Burnhamthorpe Road E, Mississauga, ON L5A 3Y1 2.77km -
Dixie Square
5120 Dixie Rd, Mississauga, ON L4W 4K2 2.89km -
Square One
100 City Centre Dr, Mississauga, ON L5B 2C9 2.99km
-
Sapna Farm
295 Eglinton Avenue E, Mississauga, ON L4Z 3K6 0.7km -
Reogate Market
295 Eglinton Avenue E, Mississauga, ON L4Z 3K6 0.7km -
Rabba Market Express
20 Bristol Road W, Mississauga, ON L5R 3K3 1.29km
-
LCBO
5035 Hurontario Street, Unit 9, Mississauga, ON L4Z 3X7 1.27km -
LCBO
65 Square One Drive, Mississauga, ON L5B 1M2 2.52km -
Scaddabush
209 Rathburn Road West, Mississauga, ON L5B 4E5 2.9km
-
Shell
4685 Central Parkway E, Mississauga, ON L4Z 2E4 0.76km -
Pro Auto Detailing
5555 Kennedy Road, Mississauga, ON L4Z 3E1 0.9km -
Loonie Toonie Car Wash
500 Matheson Boulevard E, Mississauga, ON L4Z 3E1 0.95km
-
Bollywood Unlimited
512 Bristol Road W, Unit 2, Mississauga, ON L5R 3Z1 2.59km -
Central Parkway Cinema
377 Burnhamthorpe Road E, Central Parkway Mall, Mississauga, ON L5A 3Y1 2.77km -
Cinéstarz
377 Burnhamthorpe Road E, Mississauga, ON L4Z 1C7 2.64km
-
Frank McKechnie Community Centre
310 Bristol Road E, Mississauga, ON L4Z 3V5 0.34km -
Mississauga Valley Community Centre & Library
1275 Mississauga Valley Boulevard, Mississauga, ON L5A 3R8 3.24km -
Central Library
301 Burnhamthorpe Road W, Mississauga, ON L5B 3Y3 3.65km
-
Fusion Hair Therapy
33 City Centre Drive, Suite 680, Mississauga, ON L5B 2N5 2.9km -
Trillium Health Centre - Toronto West Site
150 Sherway Drive, Toronto, ON M9C 1A4 7.12km -
Queensway Care Centre
150 Sherway Drive, Etobicoke, ON M9C 1A4 7.11km
-
Staghorn Woods Park
855 Ceremonial Dr, Mississauga ON 3.01km -
Mississauga Valley Park
1275 Mississauga Valley Blvd, Mississauga ON L5A 3R8 3.44km -
Gordon Lummiss Park
246 Paisley Blvd W, Mississauga ON L5B 3B4 6.03km
-
TD Bank Financial Group
20 Milverton Dr, Mississauga ON L5R 3G2 1.83km -
Scotiabank
2 Robert Speck Pky (Hurontario), Mississauga ON L4Z 1H8 2.76km -
CIBC
5330 Dixie Rd (at Matheson Blvd. E.), Mississauga ON L4W 1E3 2.97km
- 4 bath
- 4 bed
- 2000 sqft
751 Candlestick Circle, Mississauga, Ontario • L4Z 0B2 • Hurontario
- 4 bath
- 3 bed
- 1500 sqft
621 Lumberton Crescent, Mississauga, Ontario • L4Z 3Z5 • Hurontario





