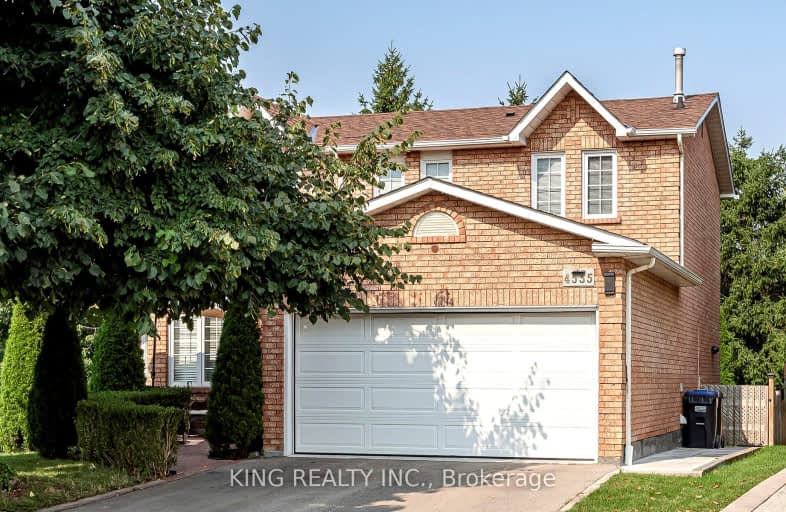Very Walkable
- Most errands can be accomplished on foot.
Good Transit
- Some errands can be accomplished by public transportation.
Somewhat Bikeable
- Most errands require a car.

Sts. Peter & Paul Catholic School
Elementary: CatholicSt. Charles Garnier School
Elementary: CatholicÉÉC René-Lamoureux
Elementary: CatholicSt Jude School
Elementary: CatholicSt Pio of Pietrelcina Elementary School
Elementary: CatholicNahani Way Public School
Elementary: PublicT. L. Kennedy Secondary School
Secondary: PublicJohn Cabot Catholic Secondary School
Secondary: CatholicApplewood Heights Secondary School
Secondary: PublicPhilip Pocock Catholic Secondary School
Secondary: CatholicFather Michael Goetz Secondary School
Secondary: CatholicSt Francis Xavier Secondary School
Secondary: Catholic-
The Wilcox Gastropub
30 Eglinton Avenue W, Mississauga, ON L5R 3E7 1.16km -
Haze Lounge
4230 Sherwoodtowne Boulevard, Mississauga, ON L4Z 2G6 1.28km -
Fancy Kafana Restaurant and Bar
4910 Tomken Road, Unit 3, Mississauga, ON L4W 1K1 1.73km
-
Second Cup
4553 Hurontario Street, Unit E2, Mississauga, ON L4Z 3M1 1.04km -
Starbucks
5029 Hurontario Street, Unit 1, Mississauga, ON L4Z 3X7 1.14km -
Levant Cafe
51 Village Centre Place, Mississauga, ON L4Z 1V9 1.15km
-
LA Fitness
4561 Hurontario Street, Mississauga, ON L4Z 3X3 1.04km -
Battle Arts Academy
4880 Tomken Road, Mississauga, ON L4W 1J8 1.76km -
GoodLife Fitness
100 City Centre Dr, Mississauga, ON L5B 2C9 2.07km
-
Inter Pharmacy
295 Eglinton Avenue E, Mississauga, ON L4Z 3K6 0.55km -
Shopper's Drug Mart
5033 Hurontario Street, Mississauga, ON L4Z 3X6 1.05km -
Kingsbridge Pharmacy
20 Kingsbridge Garden Cir, Mississauga, ON L5R 3K7 1.14km
-
Mani's Pizza and Wings
11-4665 Central Parkway E, Mississauga, ON L4Z 2V5 0.5km -
Pizza Pizza
295 Eglinton Avenue E, Unit 16, Mississauga, ON L4Z 3X6 0.53km -
The Burger Bros
4665 Central Pkwy E, Mississauga, ON L4Z 2V4 0.54km
-
Central Parkway Mall
377 Burnhamthorpe Road E, Mississauga, ON L5A 3Y1 1.59km -
Square One
100 City Centre Dr, Mississauga, ON L5B 2C9 2.03km -
Iona Square
1585 Mississauga Valley Boulevard, Mississauga, ON L5A 3W9 2.41km
-
Sapna Farm
295 Eglinton Avenue E, Mississauga, ON L4Z 3K6 0.55km -
Oceans Fresh Food Market
4557 Hurontario Street, Mississauga, ON L4Z 3X3 0.91km -
Food Basics
377 Burnhamthorpe Road E, Mississauga, ON L5A 3Y1 1.59km
-
LCBO
5035 Hurontario Street, Unit 9, Mississauga, ON L4Z 3X7 1.08km -
LCBO
65 Square One Drive, Mississauga, ON L5B 1M2 1.57km -
Scaddabush
209 Rathburn Road West, Mississauga, ON L5B 4E5 2.1km
-
Shell
4685 Central Parkway E, Mississauga, ON L4Z 2E4 0.58km -
Petro-Canada
4106 Cawthra Road, Mississauga, ON L4Z 1A1 1.5km -
Petro-Canada
3680 Hurontario Street, Mississauga, ON L5B 1P3 2.08km
-
Central Parkway Cinema
377 Burnhamthorpe Road E, Central Parkway Mall, Mississauga, ON L5A 3Y1 1.59km -
Cinéstarz
377 Burnhamthorpe Road E, Mississauga, ON L4Z 1C7 1.46km -
Cineplex Odeon Corporation
100 City Centre Drive, Mississauga, ON L5B 2C9 2.12km
-
Frank McKechnie Community Centre
310 Bristol Road E, Mississauga, ON L4Z 3V5 1.24km -
Mississauga Valley Community Centre & Library
1275 Mississauga Valley Boulevard, Mississauga, ON L5A 3R8 2.05km -
Central Library
301 Burnhamthorpe Road W, Mississauga, ON L5B 3Y3 2.71km
-
Fusion Hair Therapy
33 City Centre Drive, Suite 680, Mississauga, ON L5B 2N5 1.87km -
Trillium Health Centre - Toronto West Site
150 Sherway Drive, Toronto, ON M9C 1A4 6.27km -
Queensway Care Centre
150 Sherway Drive, Etobicoke, ON M9C 1A4 6.25km
-
Mississauga Valley Park
1275 Mississauga Valley Blvd, Mississauga ON L5A 3R8 2.25km -
Gordon Lummiss Park
246 Paisley Blvd W, Mississauga ON L5B 3B4 4.89km -
Erindale Park
1695 Dundas St W (btw Mississauga Rd. & Credit Woodlands), Mississauga ON L5C 1E3 6.26km
-
TD Bank Financial Group
100 City Centre Dr (in Square One Shopping Centre), Mississauga ON L5B 2C9 1.99km -
Citi
5900 Hurontario St (Britania), Mississauga ON L5R 0B8 3.21km -
Scotiabank
3295 Kirwin Ave, Mississauga ON L5A 4K9 3.49km
- 4 bath
- 4 bed
- 2500 sqft
552 Farwell Crescent, Mississauga, Ontario • L5R 2A6 • Hurontario
- 4 bath
- 3 bed
- 2000 sqft
4170 Sunset Valley Court, Mississauga, Ontario • L4W 3L5 • Rathwood
- 4 bath
- 4 bed
- 2000 sqft
4504 Gullfoot Circle, Mississauga, Ontario • L4Z 2J8 • Hurontario
- 3 bath
- 3 bed
285 Kingsbridge Garden Circle, Mississauga, Ontario • L5R 1L1 • Hurontario













