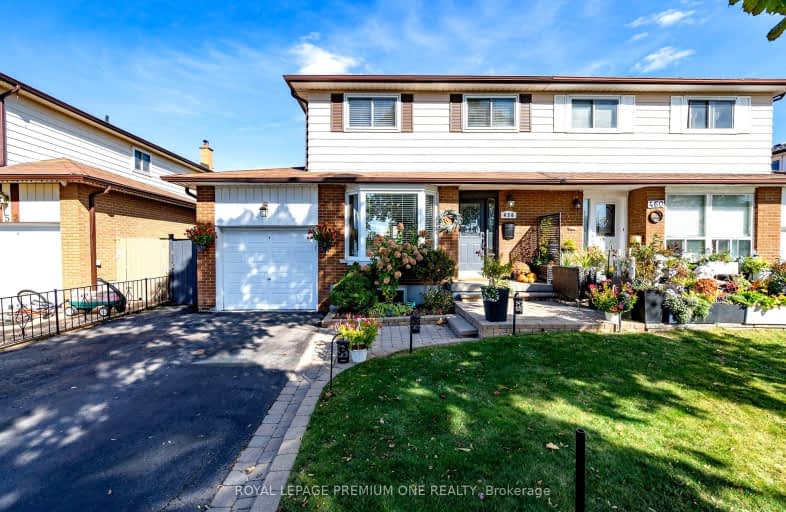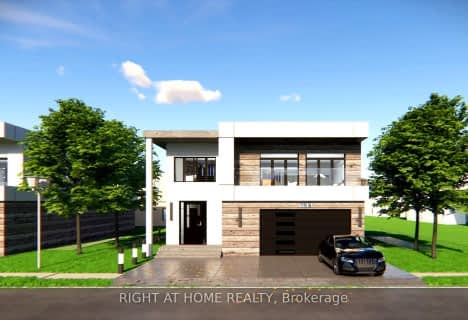Somewhat Walkable
- Some errands can be accomplished on foot.
Some Transit
- Most errands require a car.
Bikeable
- Some errands can be accomplished on bike.

Mary Fix Catholic School
Elementary: CatholicSt Jerome Separate School
Elementary: CatholicFather Daniel Zanon Elementary School
Elementary: CatholicCashmere Avenue Public School
Elementary: PublicSt Catherine of Siena School
Elementary: CatholicFloradale Public School
Elementary: PublicT. L. Kennedy Secondary School
Secondary: PublicThe Woodlands Secondary School
Secondary: PublicLorne Park Secondary School
Secondary: PublicSt Martin Secondary School
Secondary: CatholicPort Credit Secondary School
Secondary: PublicFather Michael Goetz Secondary School
Secondary: Catholic-
Chuck's Roadhouse Bar And Grill
1151 Dundas Street W, Mississauga, ON L5C 1H7 2.13km -
Kelseys Original Roadhouse
3970 Grand Park Drive, Mississauga, ON L5B 4M6 2.79km -
Port Credit Royal Canadian Legion
35 Front Street North, Mississauga, ON L5H 2E1 2.83km
-
McDonald's
3025 Clayhill Rd., Mississauga, ON L5B 4J3 0.85km -
Tim Hortons
100 Queensway West East Entrance, Mississauga, ON L5B 1B8 1.18km -
Tim Hortons
144 Dundas St W, Mississauga, ON L5B 1H9 1.28km
-
GoodLife Fitness
3045 Mavis Rd, Mississauga, ON L5C 1T7 1.07km -
Apex Optimal Performance
3350 Wolfedale Rd, Mississauga, ON L5C 1W4 2.12km -
Planet Fitness
1151 Dundas Street West, Mississauga, ON L5C 1C6 2.11km
-
Shoppers Drug Mart
3052 Elmcreek Road, Unit 101, Mississauga, ON L5B 0L3 0.95km -
Medical Building Pharmacy
21 Queensway W, Mississauga, ON L5B 1B6 1.37km -
Shoppers Drug Mart
2470 Hurontario Street, Mississauga, ON L5B 0H2 1.46km
-
Bombary to Go
Dundas St W, Mississauga, ON 2.29km -
McDonald's
3025 Clayhill Rd., Mississauga, ON L5B 4J3 0.85km -
San Francesco Foods
3045 Clayhill Road, Mississauga, ON L5B 4L2 0.91km
-
Newin Centre
2580 Shepard Avenue, Mississauga, ON L5A 4K3 1.76km -
Westdale Mall Shopping Centre
1151 Dundas Street W, Mississauga, ON L5C 1C6 2.19km -
Iona Square
1585 Mississauga Valley Boulevard, Mississauga, ON L5A 3W9 3.01km
-
Healthy Planet Mississauga West
3029 Clayhill Road, Mississauga, ON L5B 4L2 0.89km -
Real Canadian Superstore
3045 Mavis Road, Mississauga, ON L5C 1T7 1.07km -
Kabul Farms
255 Dundas Street W, Mississauga, ON L5B 3B2 1.08km
-
LCBO
3020 Elmcreek Road, Mississauga, ON L5B 4M3 0.89km -
Dial a Bottle
3000 Hurontario Street, Mississauga, ON L5B 4M4 1.74km -
LCBO
200 Lakeshore Road E, Mississauga, ON L5G 1G3 3.43km
-
Canadian Tire Gas+
3020 Mavis Road, Mississauga, ON L5C 1T8 1.05km -
Saudi’s Locks
Mississauga, ON L5B 3X7 1.69km -
Denny's Touchfree Car Wash Full Service
3436 Mavis Road, Mississauga, ON L5C 1T8 2.17km
-
Cineplex Odeon Corporation
100 City Centre Drive, Mississauga, ON L5B 2C9 3.33km -
Cineplex Cinemas Mississauga
309 Rathburn Road W, Mississauga, ON L5B 4C1 3.71km -
Central Parkway Cinema
377 Burnhamthorpe Road E, Central Parkway Mall, Mississauga, ON L5A 3Y1 4.03km
-
Cooksville Branch Library
3024 Hurontario Street, Mississauga, ON L5B 4M4 1.7km -
Woodlands Branch Library
3255 Erindale Station Road, Mississauga, ON L5C 1L6 2.33km -
Central Library
301 Burnhamthorpe Road W, Mississauga, ON L5B 3Y3 3km
-
Pinewood Medical Centre
1471 Hurontario Street, Mississauga, ON L5G 3H5 2.16km -
Fusion Hair Therapy
33 City Centre Drive, Suite 680, Mississauga, ON L5B 2N5 3.56km -
The Credit Valley Hospital
2200 Eglinton Avenue W, Mississauga, ON L5M 2N1 6.69km
- 4 bath
- 4 bed
- 2500 sqft
03-120 Fairview Road West, Mississauga, Ontario • L5B 1K6 • Fairview
- 4 bath
- 4 bed
- 3000 sqft
B1-120 Fairview Road West, Mississauga, Ontario • L5B 1K6 • Fairview
- 2 bath
- 4 bed
- 1100 sqft
760 Galloway Crescent, Mississauga, Ontario • L5C 3Y2 • Creditview
- 3 bath
- 4 bed
- 2000 sqft
321 Lara Woods, Mississauga, Ontario • L5A 3B1 • Mississauga Valleys
- 3 bath
- 4 bed
- 1500 sqft
2558 Palisander Avenue, Mississauga, Ontario • L5B 2L2 • Cooksville













