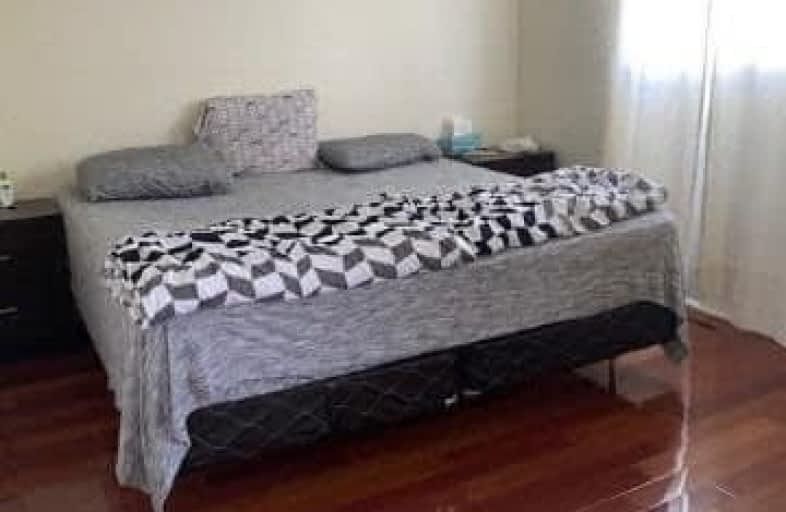
St Clare School
Elementary: Catholic
1.42 km
St Rose of Lima Separate School
Elementary: Catholic
0.88 km
Middlebury Public School
Elementary: Public
1.67 km
Divine Mercy School
Elementary: Catholic
1.46 km
Credit Valley Public School
Elementary: Public
0.14 km
Artesian Drive Public School
Elementary: Public
1.72 km
Applewood School
Secondary: Public
2.98 km
Streetsville Secondary School
Secondary: Public
2.82 km
Loyola Catholic Secondary School
Secondary: Catholic
3.28 km
St Joseph Secondary School
Secondary: Catholic
3.84 km
John Fraser Secondary School
Secondary: Public
0.96 km
St Aloysius Gonzaga Secondary School
Secondary: Catholic
0.88 km
$
$3,975
- 3 bath
- 4 bed
- 2000 sqft
3989 Skyview Street, Mississauga, Ontario • L5M 8A3 • Churchill Meadows
$
$3,500
- 3 bath
- 3 bed
- 2000 sqft
2500 Strathmore Crescent, Mississauga, Ontario • L5M 5K9 • Central Erin Mills
$
$3,800
- 3 bath
- 4 bed
- 2000 sqft
Upper-5152 Oscar Peterson Boulevard, Mississauga, Ontario • L5M 7W4 • Churchill Meadows
$
$3,500
- 2 bath
- 3 bed
- 1500 sqft
5438 Tenth Line West, Mississauga, Ontario • L5M 0G5 • Churchill Meadows













