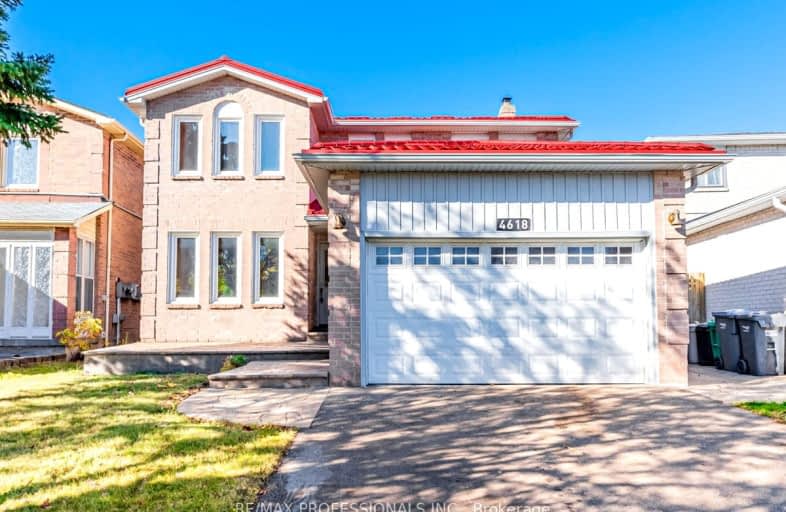Very Walkable
- Most errands can be accomplished on foot.
Excellent Transit
- Most errands can be accomplished by public transportation.
Somewhat Bikeable
- Most errands require a car.

St Hilary Elementary School
Elementary: CatholicSt Jude School
Elementary: CatholicSt Matthew Separate School
Elementary: CatholicCooksville Creek Public School
Elementary: PublicHuntington Ridge Public School
Elementary: PublicFairwind Senior Public School
Elementary: PublicJohn Cabot Catholic Secondary School
Secondary: CatholicThe Woodlands Secondary School
Secondary: PublicPhilip Pocock Catholic Secondary School
Secondary: CatholicFather Michael Goetz Secondary School
Secondary: CatholicRick Hansen Secondary School
Secondary: PublicSt Francis Xavier Secondary School
Secondary: Catholic-
The Wilcox Gastropub
30 Eglinton Avenue W, Mississauga, ON L5R 3E7 0.52km -
Scaddabush
209 Rathburn Road West, Mississauga, ON L5B 4E5 1.02km -
Jack's
219 Rathburn Road West, Mississauga, ON L5B 4C1 1.02km
-
Tim Horton
30 Eglinton Avenue W, Mississauga, ON L5R 3E7 0.44km -
CoCo Fresh Tea & Juice
30 Eglinton Avenue W, Suite 6, Mississauga, ON L5R 3E7 0.44km -
Second Cup
4553 Hurontario Street, Unit E2, Mississauga, ON L4Z 3M1 0.54km
-
LA Fitness
4561 Hurontario Street, Mississauga, ON L4Z 3X3 0.64km -
GoodLife Fitness
100 City Centre Dr, Mississauga, ON L5B 2C9 1.35km -
Anytime Fitness
660 Eglinton Ave W, Mississauga, ON L5R 3V2 1.43km
-
Kingsbridge Pharmacy
20 Kingsbridge Garden Cir, Mississauga, ON L5R 3K7 0.46km -
Shopper's Drug Mart
5033 Hurontario Street, Mississauga, ON L4Z 3X6 0.74km -
Shoppers Drug Mart
100 City Centre Drive, Unit 1-745, Mississauga, ON L5B 2C9 1.26km
-
Sushi Sooshimi
25 Kingsbridge Garden Cir, Unit 8, Mississauga, ON L5R 4B1 0.43km -
Subway
20 Kingsbridge Garden Circle, Unit 3, Mississauga, ON L5R 3K7 0.46km -
Domino's Pizza
20 Kingsbridge Garden Circle, Mississauga, ON L5R 3K6 0.46km
-
Square One
100 City Centre Dr, Mississauga, ON L5B 2C9 1.36km -
Central Parkway Mall
377 Burnhamthorpe Road E, Mississauga, ON L5A 3Y1 2.3km -
Iona Square
1585 Mississauga Valley Boulevard, Mississauga, ON L5A 3W9 2.52km
-
Oceans Fresh Food Market
4557 Hurontario Street, Mississauga, ON L4Z 3X3 0.67km -
Whole Foods Market
155 Square One Dr, Square One, Mississauga, ON L5B 0E2 1.02km -
Daniel's No Frills
620 Eglinton Avenue W, Mississauga, ON L5R 3V2 1.33km
-
LCBO
5035 Hurontario Street, Unit 9, Mississauga, ON L4Z 3X7 0.76km -
Scaddabush
209 Rathburn Road West, Mississauga, ON L5B 4E5 1.02km -
LCBO
65 Square One Drive, Mississauga, ON L5B 1M2 1.03km
-
Husky
5020 McLaughlin Road, Mississauga, ON L5R 3R8 0.92km -
Mississauga Emission Testing
5020 McLaughlin Road, Mississauga, ON L5R 3R8 0.92km -
Meland Esso
4885 Mavis Road, Mississauga, ON L5R 3W4 1.53km
-
Cineplex Cinemas Mississauga
309 Rathburn Road W, Mississauga, ON L5B 4C1 1.15km -
Bollywood Unlimited
512 Bristol Road W, Unit 2, Mississauga, ON L5R 3Z1 1.37km -
Cineplex Odeon Corporation
100 City Centre Drive, Mississauga, ON L5B 2C9 1.61km
-
Frank McKechnie Community Centre
310 Bristol Road E, Mississauga, ON L4Z 3V5 1.78km -
Central Library
301 Burnhamthorpe Road W, Mississauga, ON L5B 3Y3 1.86km -
Mississauga Valley Community Centre & Library
1275 Mississauga Valley Boulevard, Mississauga, ON L5A 3R8 2.51km
-
Fusion Hair Therapy
33 City Centre Drive, Suite 680, Mississauga, ON L5B 2N5 1.46km -
The Credit Valley Hospital
2200 Eglinton Avenue W, Mississauga, ON L5M 2N1 6.17km -
Pinewood Medical Centre
1471 Hurontario Street, Mississauga, ON L5G 3H5 6.37km
- 4 bath
- 4 bed
- 2000 sqft
4135 Independence Avenue, Mississauga, Ontario • L4Z 2T5 • Rathwood
- 5 bath
- 4 bed
- 3000 sqft
178 Bristol Road East, Mississauga, Ontario • L4Z 3V5 • Hurontario
- 4 bath
- 4 bed
- 2500 sqft
552 Farwell Crescent, Mississauga, Ontario • L5R 2A6 • Hurontario
- 4 bath
- 4 bed
- 2000 sqft
5254 Astwell Avenue, Mississauga, Ontario • L5R 3H8 • Hurontario
- 4 bath
- 4 bed
- 2000 sqft
4504 Gullfoot Circle, Mississauga, Ontario • L4Z 2J8 • Hurontario














