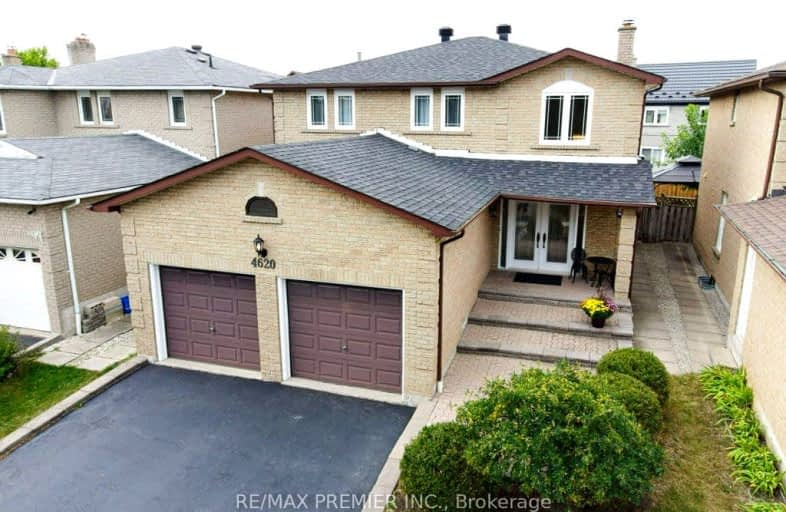Very Walkable
- Most errands can be accomplished on foot.
Excellent Transit
- Most errands can be accomplished by public transportation.
Bikeable
- Some errands can be accomplished on bike.

St Hilary Elementary School
Elementary: CatholicSt Jude School
Elementary: CatholicSt Matthew Separate School
Elementary: CatholicCooksville Creek Public School
Elementary: PublicHuntington Ridge Public School
Elementary: PublicFairwind Senior Public School
Elementary: PublicJohn Cabot Catholic Secondary School
Secondary: CatholicThe Woodlands Secondary School
Secondary: PublicPhilip Pocock Catholic Secondary School
Secondary: CatholicFather Michael Goetz Secondary School
Secondary: CatholicRick Hansen Secondary School
Secondary: PublicSt Francis Xavier Secondary School
Secondary: Catholic-
The Wilcox Gastropub
30 Eglinton Avenue W, Mississauga, ON L5R 3E7 0.61km -
Scaddabush
209 Rathburn Road West, Mississauga, ON L5B 4E5 1km -
Jack's
219 Rathburn Road West, Mississauga, ON L5B 4C1 1km
-
Lazio Italian Bakery
4646 Heritage Hills Boulevard, Mississauga, ON L5R 1Y3 0.42km -
Tim Horton
30 Eglinton Avenue W, Mississauga, ON L5R 3E7 0.53km -
CoCo Fresh Tea & Juice
30 Eglinton Avenue W, Suite 6, Mississauga, ON L5R 3E7 0.53km
-
LA Fitness
4561 Hurontario Street, Mississauga, ON L4Z 3X3 0.73km -
Anytime Fitness
660 Eglinton Ave W, Mississauga, ON L5R 3V2 1.33km -
GoodLife Fitness
100 City Centre Dr, Mississauga, ON L5B 2C9 1.36km
-
Kingsbridge Pharmacy
20 Kingsbridge Garden Cir, Mississauga, ON L5R 3K7 0.57km -
Shopper's Drug Mart
5033 Hurontario Street, Mississauga, ON L4Z 3X6 0.82km -
Daniel's No Frills
620 Eglinton Avenue W, Mississauga, ON L5R 3V2 1.23km
-
3 For 2 Pizza and Wings
4646 Heritage Hills Boulevard, Mississauga, ON L5R 1Y3 0.42km -
Saffron Spice Kitchen
4646 Heritage Hills Boulevard, Unit 15, Mississauga, ON L5R 1Y3 0.42km -
Anantha Bhavan Takeout & Catering
4646 Heritage Hills, Mississauga, ON L5R 1Y4 0.42km
-
Square One
100 City Centre Dr, Mississauga, ON L5B 2C9 1.38km -
Central Parkway Mall
377 Burnhamthorpe Road E, Mississauga, ON L5A 3Y1 2.38km -
Iona Square
1585 Mississauga Valley Boulevard, Mississauga, ON L5A 3W9 2.57km
-
Oceans Fresh Food Market
4557 Hurontario Street, Mississauga, ON L4Z 3X3 0.78km -
Whole Foods Market
155 Square One Dr, Square One, Mississauga, ON L5B 0E2 1.05km -
Daniel's No Frills
620 Eglinton Avenue W, Mississauga, ON L5R 3V2 1.23km
-
LCBO
5035 Hurontario Street, Unit 9, Mississauga, ON L4Z 3X7 0.84km -
Scaddabush
209 Rathburn Road West, Mississauga, ON L5B 4E5 1km -
LCBO
65 Square One Drive, Mississauga, ON L5B 1M2 1.07km
-
Husky
5020 McLaughlin Road, Mississauga, ON L5R 3R8 0.82km -
Mississauga Emission Testing
5020 McLaughlin Road, Mississauga, ON L5R 3R8 0.82km -
Meland Esso
4885 Mavis Road, Mississauga, ON L5R 3W4 1.42km
-
Cineplex Cinemas Mississauga
309 Rathburn Road W, Mississauga, ON L5B 4C1 1.16km -
Bollywood Unlimited
512 Bristol Road W, Unit 2, Mississauga, ON L5R 3Z1 1.3km -
Cineplex Odeon Corporation
100 City Centre Drive, Mississauga, ON L5B 2C9 1.62km
-
Frank McKechnie Community Centre
310 Bristol Road E, Mississauga, ON L4Z 3V5 1.86km -
Central Library
301 Burnhamthorpe Road W, Mississauga, ON L5B 3Y3 1.84km -
Mississauga Valley Community Centre & Library
1275 Mississauga Valley Boulevard, Mississauga, ON L5A 3R8 2.58km
-
Fusion Hair Therapy
33 City Centre Drive, Suite 680, Mississauga, ON L5B 2N5 1.49km -
The Credit Valley Hospital
2200 Eglinton Avenue W, Mississauga, ON L5M 2N1 6.07km -
Pinewood Medical Centre
1471 Hurontario Street, Mississauga, ON L5G 3H5 6.39km
-
Fairwind Park
181 Eglinton Ave W, Mississauga ON L5R 0E9 0.44km -
Mississauga Valley Park
1275 Mississauga Valley Blvd, Mississauga ON L5A 3R8 2.63km -
South Common Park
Glen Erin Dr (btwn Burnhamthorpe Rd W & The Collegeway), Mississauga ON 7.34km
-
TD Bank Financial Group
100 City Centre Dr (in Square One Shopping Centre), Mississauga ON L5B 2C9 1.43km -
Scotiabank
2 Robert Speck Pky (Hurontario), Mississauga ON L4Z 1H8 1.58km -
TD Bank Financial Group
728 Bristol Rd W (at Mavis Rd.), Mississauga ON L5R 4A3 1.99km
- 4 bath
- 4 bed
- 2000 sqft
4135 Independence Avenue, Mississauga, Ontario • L4Z 2T5 • Rathwood
- 4 bath
- 4 bed
- 2500 sqft
552 Farwell Crescent, Mississauga, Ontario • L5R 2A6 • Hurontario
- 4 bath
- 4 bed
- 2500 sqft
588 Fairview Road West, Mississauga, Ontario • L5B 3X3 • Fairview
- 4 bath
- 4 bed
- 2000 sqft
4504 Gullfoot Circle, Mississauga, Ontario • L4Z 2J8 • Hurontario














