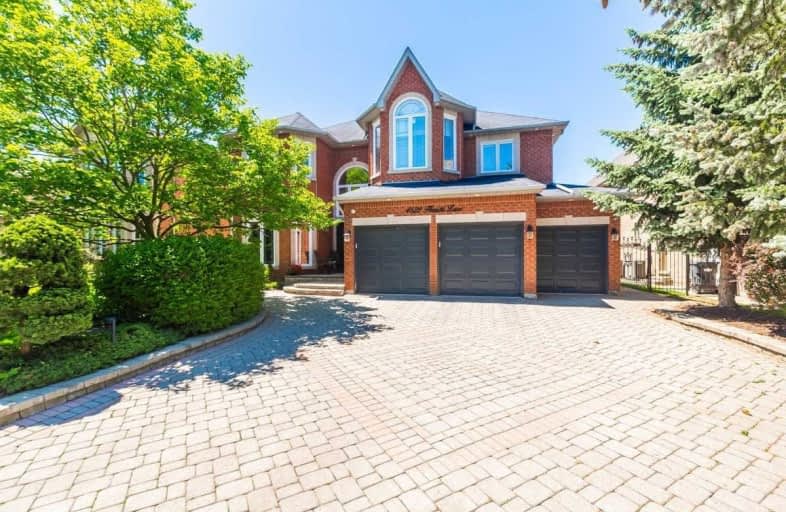Sold on Sep 14, 2020
Note: Property is not currently for sale or for rent.

-
Type: Detached
-
Style: 2-Storey
-
Size: 3500 sqft
-
Lot Size: 60.24 x 222.25 Feet
-
Age: 16-30 years
-
Taxes: $12,662 per year
-
Days on Site: 34 Days
-
Added: Aug 11, 2020 (1 month on market)
-
Updated:
-
Last Checked: 1 hour ago
-
MLS®#: W4865375
-
Listed By: Re/max realty specialists inc., brokerage
Executive 4408 Sq Ft Home Overlooking Credit River.Ravine Yard Features 18' X 36' Saltwater Heated Pool With Waterfall & Hot Tub, Interlocking Stone Patio,Drive, & Walkway.Landscaped To Perfection.New(2018) Triple Pane Pella Windows For High Efficiency And Sound Proofing,Newer Bathrooms,Flooring, And Baseboards. Gourmet Kitchen Overlooking Generous Family Room. Finished Basement With Walkout Makes For An Excellent Nanny Suite Or Private Entertainment Area
Extras
Gas Cook Top, Built-In Oven, Stainless Steel Fridge, Beverage Fridge, Built-In Dishwasher, Washer, Dryer, California Closet Organizers, Basement Fridge, Basement Dishwasher, California Shutters, Central Vacuum, Gdo, All Pool Accessories.
Property Details
Facts for 4622 Hewicks Lane, Mississauga
Status
Days on Market: 34
Last Status: Sold
Sold Date: Sep 14, 2020
Closed Date: Dec 11, 2020
Expiry Date: Oct 15, 2020
Sold Price: $2,225,000
Unavailable Date: Sep 14, 2020
Input Date: Aug 11, 2020
Prior LSC: Listing with no contract changes
Property
Status: Sale
Property Type: Detached
Style: 2-Storey
Size (sq ft): 3500
Age: 16-30
Area: Mississauga
Community: East Credit
Availability Date: Flexible
Inside
Bedrooms: 5
Bedrooms Plus: 1
Bathrooms: 6
Kitchens: 1
Rooms: 11
Den/Family Room: Yes
Air Conditioning: Central Air
Fireplace: Yes
Laundry Level: Main
Central Vacuum: Y
Washrooms: 6
Utilities
Electricity: Yes
Gas: Yes
Cable: Yes
Telephone: Yes
Building
Basement: Fin W/O
Heat Type: Forced Air
Heat Source: Gas
Exterior: Brick Front
Elevator: N
Water Supply: Municipal
Special Designation: Unknown
Retirement: N
Parking
Driveway: Private
Garage Spaces: 3
Garage Type: Attached
Covered Parking Spaces: 6
Total Parking Spaces: 9
Fees
Tax Year: 2020
Tax Legal Description: Pt Lt 4, Range 5 North Of Dundas St Toronto Twp ,
Taxes: $12,662
Highlights
Feature: Level
Feature: Public Transit
Feature: Ravine
Feature: School Bus Route
Feature: Wooded/Treed
Land
Cross Street: Mississauga Road/Egl
Municipality District: Mississauga
Fronting On: West
Parcel Number: 133830028
Pool: Inground
Sewer: Sewers
Lot Depth: 222.25 Feet
Lot Frontage: 60.24 Feet
Additional Media
- Virtual Tour: https://player.vimeo.com/external/427241592.hd.mp4?s=d6dec226b480b2bd218baf7be8511c3a0885799a&profil
Rooms
Room details for 4622 Hewicks Lane, Mississauga
| Type | Dimensions | Description |
|---|---|---|
| Living Ground | 3.66 x 5.89 | Bay Window, Pot Lights, Hardwood Floor |
| Dining Ground | 3.91 x 5.54 | Crown Moulding, Separate Rm, Hardwood Floor |
| Kitchen Ground | 4.47 x 4.57 | B/I Appliances, Centre Island, Quartz Counter |
| Breakfast Ground | 4.47 x 4.57 | W/O To Patio, Sliding Doors, Family Size Kitchen |
| Family Ground | 4.22 x 5.49 | Gas Fireplace, O/Looks Pool, Hardwood Floor |
| Office Ground | 3.71 x 3.73 | Separate Rm, Casement Windows, Hardwood Floor |
| Master 2nd | 5.41 x 8.03 | 5 Pc Bath, Separate Shower, W/I Closet |
| 2nd Br 2nd | 5.66 x 5.69 | Double Closet, Semi Ensuite, Hardwood Floor |
| 3rd Br 2nd | 5.31 x 3.66 | Bay Window, Semi Ensuite, California Shutters |
| 4th Br 2nd | 3.96 x 3.91 | Casement Windows, Semi Ensuite, Hardwood Floor |
| 5th Br 2nd | 3.68 x 3.71 | Casement Windows, Semi Ensuite, Hardwood Floor |
| Rec Bsmt | 5.18 x 8.69 | Wet Bar, Open Concept, W/O To Garden |

| XXXXXXXX | XXX XX, XXXX |
XXXX XXX XXXX |
$X,XXX,XXX |
| XXX XX, XXXX |
XXXXXX XXX XXXX |
$X,XXX,XXX | |
| XXXXXXXX | XXX XX, XXXX |
XXXXXXX XXX XXXX |
|
| XXX XX, XXXX |
XXXXXX XXX XXXX |
$X,XXX,XXX | |
| XXXXXXXX | XXX XX, XXXX |
XXXX XXX XXXX |
$X,XXX,XXX |
| XXX XX, XXXX |
XXXXXX XXX XXXX |
$X,XXX,XXX |
| XXXXXXXX XXXX | XXX XX, XXXX | $2,225,000 XXX XXXX |
| XXXXXXXX XXXXXX | XXX XX, XXXX | $2,299,900 XXX XXXX |
| XXXXXXXX XXXXXXX | XXX XX, XXXX | XXX XXXX |
| XXXXXXXX XXXXXX | XXX XX, XXXX | $2,400,000 XXX XXXX |
| XXXXXXXX XXXX | XXX XX, XXXX | $1,875,000 XXX XXXX |
| XXXXXXXX XXXXXX | XXX XX, XXXX | $1,749,600 XXX XXXX |

St Bernadette Elementary School
Elementary: CatholicSt Herbert School
Elementary: CatholicSt Rose of Lima Separate School
Elementary: CatholicFallingbrook Middle School
Elementary: PublicSherwood Mills Public School
Elementary: PublicEdenrose Public School
Elementary: PublicErindale Secondary School
Secondary: PublicStreetsville Secondary School
Secondary: PublicSt Joseph Secondary School
Secondary: CatholicJohn Fraser Secondary School
Secondary: PublicRick Hansen Secondary School
Secondary: PublicSt Aloysius Gonzaga Secondary School
Secondary: Catholic- 5 bath
- 5 bed
- 3500 sqft
5300 Snowbird Court, Mississauga, Ontario • L5M 0P9 • Central Erin Mills
- 4 bath
- 5 bed
- 3000 sqft
1846 Paddock Crescent, Mississauga, Ontario • L5L 3E4 • Erin Mills



