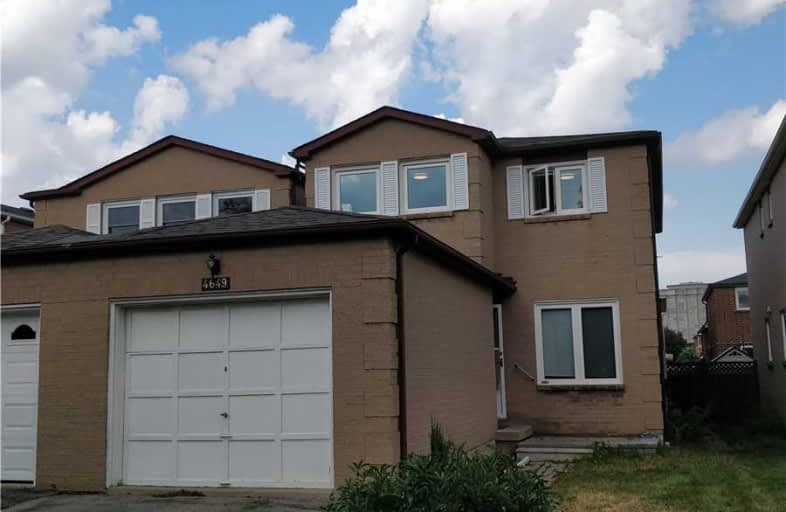
St Hilary Elementary School
Elementary: Catholic
0.39 km
St Jude School
Elementary: Catholic
1.52 km
St Matthew Separate School
Elementary: Catholic
0.26 km
Cooksville Creek Public School
Elementary: Public
0.75 km
Huntington Ridge Public School
Elementary: Public
0.44 km
Fairwind Senior Public School
Elementary: Public
0.81 km
John Cabot Catholic Secondary School
Secondary: Catholic
3.35 km
The Woodlands Secondary School
Secondary: Public
4.27 km
Philip Pocock Catholic Secondary School
Secondary: Catholic
3.80 km
Father Michael Goetz Secondary School
Secondary: Catholic
2.78 km
Rick Hansen Secondary School
Secondary: Public
2.35 km
St Francis Xavier Secondary School
Secondary: Catholic
1.39 km






