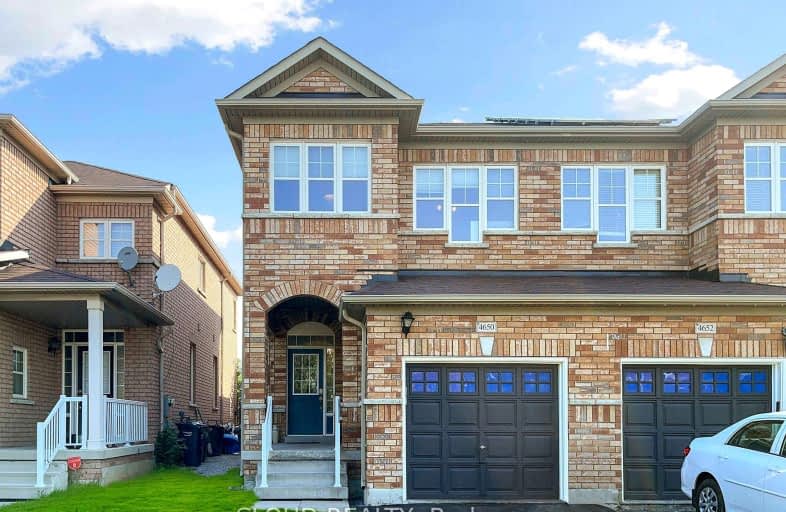Very Walkable
- Most errands can be accomplished on foot.
74
/100
Good Transit
- Some errands can be accomplished by public transportation.
57
/100
Bikeable
- Some errands can be accomplished on bike.
67
/100

Corpus Christi School
Elementary: Catholic
1.58 km
St Hilary Elementary School
Elementary: Catholic
0.84 km
St Matthew Separate School
Elementary: Catholic
0.72 km
Cooksville Creek Public School
Elementary: Public
1.26 km
Huntington Ridge Public School
Elementary: Public
0.51 km
Fairwind Senior Public School
Elementary: Public
1.03 km
T. L. Kennedy Secondary School
Secondary: Public
3.83 km
The Woodlands Secondary School
Secondary: Public
3.93 km
Father Michael Goetz Secondary School
Secondary: Catholic
2.76 km
St Joseph Secondary School
Secondary: Catholic
2.97 km
Rick Hansen Secondary School
Secondary: Public
1.79 km
St Francis Xavier Secondary School
Secondary: Catholic
1.79 km
-
Fairwind Park
181 Eglinton Ave W, Mississauga ON L5R 0E9 1km -
Mississauga Valley Park
1275 Mississauga Valley Blvd, Mississauga ON L5A 3R8 3.19km -
John C. Price Park
Mississauga ON 4.17km
-
TD Bank Financial Group
728 Bristol Rd W (at Mavis Rd.), Mississauga ON L5R 4A3 1.36km -
Scotiabank
100 City Centre Dr (in Square One), Mississauga ON L5B 2C9 1.71km -
Scotiabank
2 Robert Speck Pky (Hurontario), Mississauga ON L4Z 1H8 2.14km
$
$3,800
- 4 bath
- 4 bed
- 2500 sqft
Upper-886 Francine Crescent, Mississauga, Ontario • L5V 0E2 • East Credit













