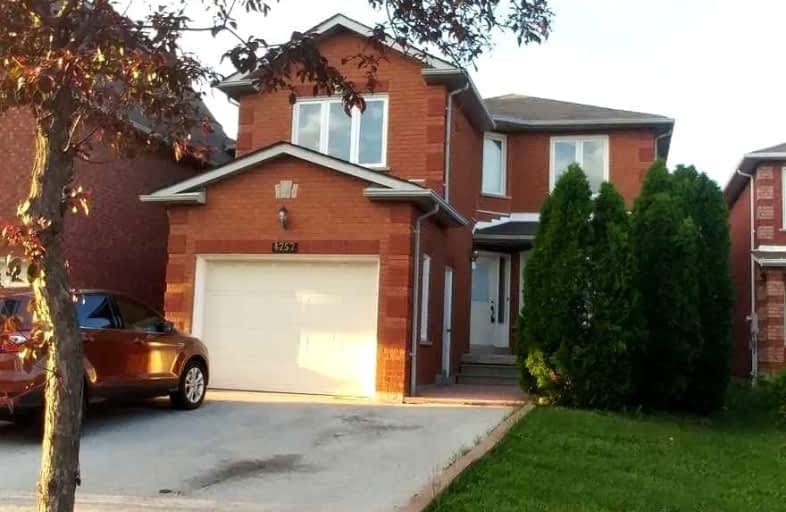
St Bernadette Elementary School
Elementary: Catholic
1.21 km
St David of Wales Separate School
Elementary: Catholic
1.19 km
St Herbert School
Elementary: Catholic
1.57 km
Fallingbrook Middle School
Elementary: Public
1.65 km
Sherwood Mills Public School
Elementary: Public
1.24 km
Edenrose Public School
Elementary: Public
0.84 km
Erindale Secondary School
Secondary: Public
3.87 km
Streetsville Secondary School
Secondary: Public
3.23 km
The Woodlands Secondary School
Secondary: Public
2.82 km
St Joseph Secondary School
Secondary: Catholic
2.48 km
John Fraser Secondary School
Secondary: Public
3.23 km
Rick Hansen Secondary School
Secondary: Public
1.88 km
$
$3,600
- 3 bath
- 4 bed
- 2500 sqft
Main -1561 Astrella Crescent, Mississauga, Ontario • L5M 5A1 • East Credit



