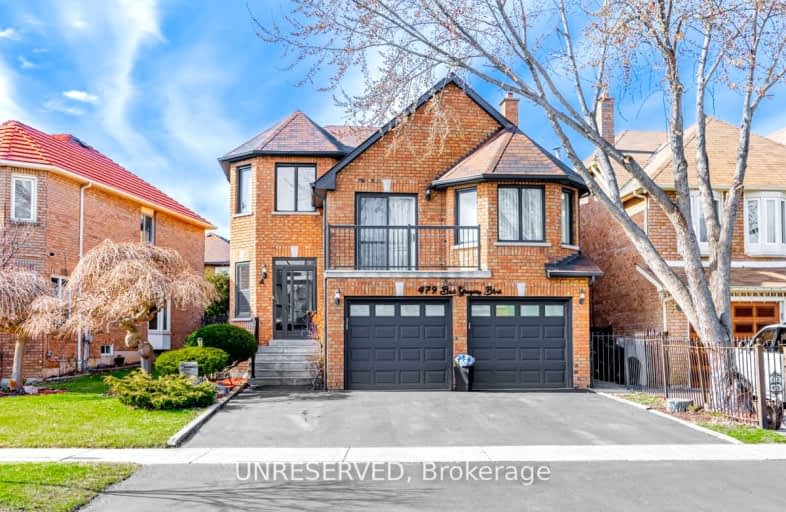Somewhat Walkable
- Some errands can be accomplished on foot.
Good Transit
- Some errands can be accomplished by public transportation.
Somewhat Bikeable
- Most errands require a car.

Sts. Peter & Paul Catholic School
Elementary: CatholicSt. Charles Garnier School
Elementary: CatholicÉÉC René-Lamoureux
Elementary: CatholicSt Jude School
Elementary: CatholicSt Pio of Pietrelcina Elementary School
Elementary: CatholicNahani Way Public School
Elementary: PublicT. L. Kennedy Secondary School
Secondary: PublicJohn Cabot Catholic Secondary School
Secondary: CatholicApplewood Heights Secondary School
Secondary: PublicPhilip Pocock Catholic Secondary School
Secondary: CatholicFather Michael Goetz Secondary School
Secondary: CatholicSt Francis Xavier Secondary School
Secondary: Catholic-
Fancy Kafana Restaurant and Bar
4910 Tomken Road, Unit 3, Mississauga, ON L4W 1K1 1.42km -
Myst Lounge
4870 Tomken Road, Unit 1, Mississauga, ON L4W 1J8 1.51km -
The Wilcox Gastropub
30 Eglinton Avenue W, Mississauga, ON L5R 3E7 1.52km
-
Second Cup
4553 Hurontario Street, Unit E2, Mississauga, ON L4Z 3M1 1.4km -
McDonald's
377 Burnhamthorpe Road East, Mississauga, ON L5A 3Y1 1.4km -
Levant Cafe
51 Village Centre Place, Mississauga, ON L4Z 1V9 1.43km
-
LA Fitness
4561 Hurontario Street, Mississauga, ON L4Z 3X3 1.39km -
Battle Arts Academy
4880 Tomken Road, Mississauga, ON L4W 1J8 1.44km -
Lebert Fitness Nation
991 Matheson Boulevard E, Unit 11, Mississauga, ON L4W 2V3 2.15km
-
Inter Pharmacy
295 Eglinton Avenue E, Mississauga, ON L4Z 3K6 0.75km -
Shopper's Drug Mart
5033 Hurontario Street, Mississauga, ON L4Z 3X6 1.39km -
Rexall PharmaPlus
377 Burnhamthorpe Road E, Mississauga, ON L5A 3Y1 1.58km
-
Mani's Pizza and Wings
11-4665 Central Parkway E, Mississauga, ON L4Z 2V5 0.39km -
The Burger Bros
4665 Central Pkwy E, Mississauga, ON L4Z 2V4 0.44km -
Pizza Pizza
295 Eglinton Avenue E, Unit 16, Mississauga, ON L4Z 3X6 0.75km
-
Central Parkway Mall
377 Burnhamthorpe Road E, Mississauga, ON L5A 3Y1 1.58km -
Square One
100 City Centre Dr, Mississauga, ON L5B 2C9 2.29km -
Iona Square
1585 Mississauga Valley Boulevard, Mississauga, ON L5A 3W9 2.5km
-
Sapna Farm
295 Eglinton Avenue E, Mississauga, ON L4Z 3K6 0.75km -
Reogate Market
295 Eglinton Avenue E, Mississauga, ON L4Z 3K6 0.75km -
Oceans Fresh Food Market
4557 Hurontario Street, Mississauga, ON L4Z 3X3 1.27km
-
LCBO
5035 Hurontario Street, Unit 9, Mississauga, ON L4Z 3X7 1.42km -
LCBO
65 Square One Drive, Mississauga, ON L5B 1M2 1.86km -
Scaddabush
209 Rathburn Road West, Mississauga, ON L5B 4E5 2.42km
-
Shell
4685 Central Parkway E, Mississauga, ON L4Z 2E4 0.5km -
Petro-Canada
4106 Cawthra Road, Mississauga, ON L4Z 1A1 1.28km -
Pro Auto Detailing
5555 Kennedy Road, Mississauga, ON L4Z 3E1 2.09km
-
Cinéstarz
377 Burnhamthorpe Road E, Mississauga, ON L4Z 1C7 1.43km -
Central Parkway Cinema
377 Burnhamthorpe Road E, Central Parkway Mall, Mississauga, ON L5A 3Y1 1.58km -
Cineplex Odeon Corporation
100 City Centre Drive, Mississauga, ON L5B 2C9 2.36km
-
Frank McKechnie Community Centre
310 Bristol Road E, Mississauga, ON L4Z 3V5 1.39km -
Mississauga Valley Community Centre & Library
1275 Mississauga Valley Boulevard, Mississauga, ON L5A 3R8 2.08km -
Burnhamthorpe Branch Library
1350 Burnhamthorpe Road E, Mississauga, ON L4Y 3V9 2.88km
-
Fusion Hair Therapy
33 City Centre Drive, Suite 680, Mississauga, ON L5B 2N5 2.1km -
Trillium Health Centre - Toronto West Site
150 Sherway Drive, Toronto, ON M9C 1A4 6km -
Queensway Care Centre
150 Sherway Drive, Etobicoke, ON M9C 1A4 5.98km
-
Fairwind Park
181 Eglinton Ave W, Mississauga ON L5R 0E9 1.97km -
Mississauga Valley Park
1275 Mississauga Valley Blvd, Mississauga ON L5A 3R8 2.3km -
Staghorn Woods Park
855 Ceremonial Dr, Mississauga ON 3.59km
-
TD Bank Financial Group
100 City Centre Dr (in Square One Shopping Centre), Mississauga ON L5B 2C9 2.25km -
TD Bank Financial Group
4141 Dixie Rd, Mississauga ON L4W 1V5 2.89km -
TD Bank Financial Group
20 Milverton Dr, Mississauga ON L5R 3G2 2.98km
- 4 bath
- 4 bed
- 2000 sqft
4135 Independence Avenue, Mississauga, Ontario • L4Z 2T5 • Rathwood
- 4 bath
- 4 bed
- 2500 sqft
552 Farwell Crescent, Mississauga, Ontario • L5R 2A6 • Hurontario
- 4 bath
- 4 bed
- 2000 sqft
3311 Nadine Crescent, Mississauga, Ontario • L5A 3L4 • Mississauga Valleys
- 4 bath
- 4 bed
- 2000 sqft
4504 Gullfoot Circle, Mississauga, Ontario • L4Z 2J8 • Hurontario













