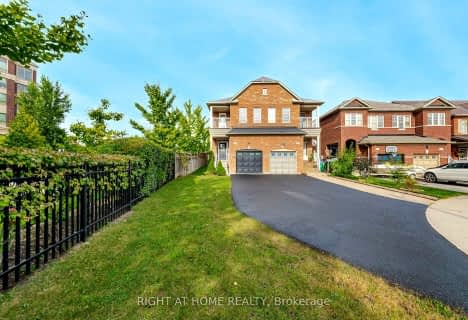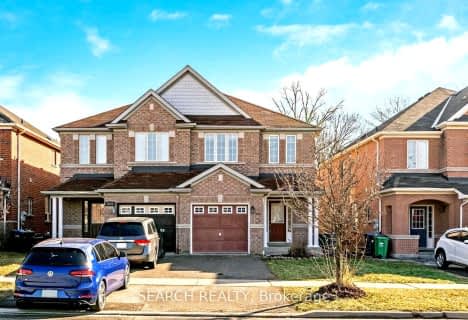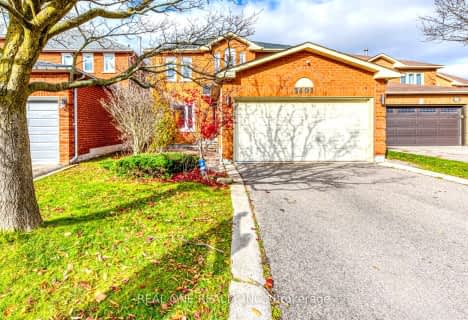

All Saints Catholic School
Elementary: CatholicSt Sebastian Catholic Elementary School
Elementary: CatholicArtesian Drive Public School
Elementary: PublicSt. Bernard of Clairvaux Catholic Elementary School
Elementary: CatholicErin Centre Middle School
Elementary: PublicOscar Peterson Public School
Elementary: PublicApplewood School
Secondary: PublicLoyola Catholic Secondary School
Secondary: CatholicSt. Joan of Arc Catholic Secondary School
Secondary: CatholicJohn Fraser Secondary School
Secondary: PublicStephen Lewis Secondary School
Secondary: PublicSt Aloysius Gonzaga Secondary School
Secondary: Catholic- — bath
- — bed
- — sqft
2582 Ambercroft Trail, Mississauga, Ontario • L5M 4K4 • Central Erin Mills
- 4 bath
- 4 bed
- 1500 sqft
5567 Bonnie Street, Mississauga, Ontario • L5M 0N7 • Churchill Meadows
- 4 bath
- 4 bed
- 2000 sqft
4066 Renfrew Crescent, Mississauga, Ontario • L5L 4J8 • Erin Mills
- 4 bath
- 4 bed
- 2000 sqft
3306 Weatherford Road, Mississauga, Ontario • L5M 7X6 • Churchill Meadows
- 4 bath
- 4 bed
- 2000 sqft
3493 McDowell Drive, Mississauga, Ontario • L5M 6R6 • Churchill Meadows
- 3 bath
- 4 bed
- 1500 sqft
5079 Churchill Meadows Boulevard, Mississauga, Ontario • L5M 7Z9 • Churchill Meadows












