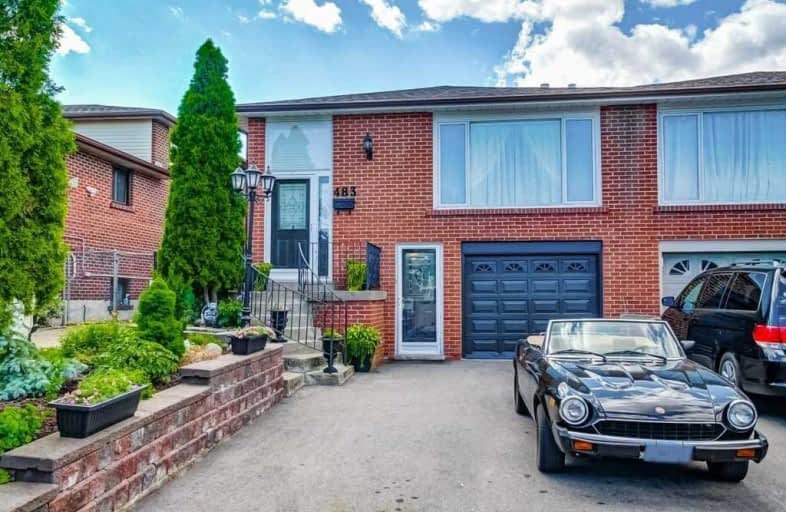
Hawthorn Public School
Elementary: Public
1.36 km
Mary Fix Catholic School
Elementary: Catholic
0.11 km
St Jerome Separate School
Elementary: Catholic
0.99 km
Father Daniel Zanon Elementary School
Elementary: Catholic
0.99 km
Cashmere Avenue Public School
Elementary: Public
0.29 km
Floradale Public School
Elementary: Public
0.85 km
T. L. Kennedy Secondary School
Secondary: Public
1.70 km
The Woodlands Secondary School
Secondary: Public
2.04 km
Lorne Park Secondary School
Secondary: Public
3.87 km
St Martin Secondary School
Secondary: Catholic
1.48 km
Port Credit Secondary School
Secondary: Public
2.80 km
Father Michael Goetz Secondary School
Secondary: Catholic
2.02 km



