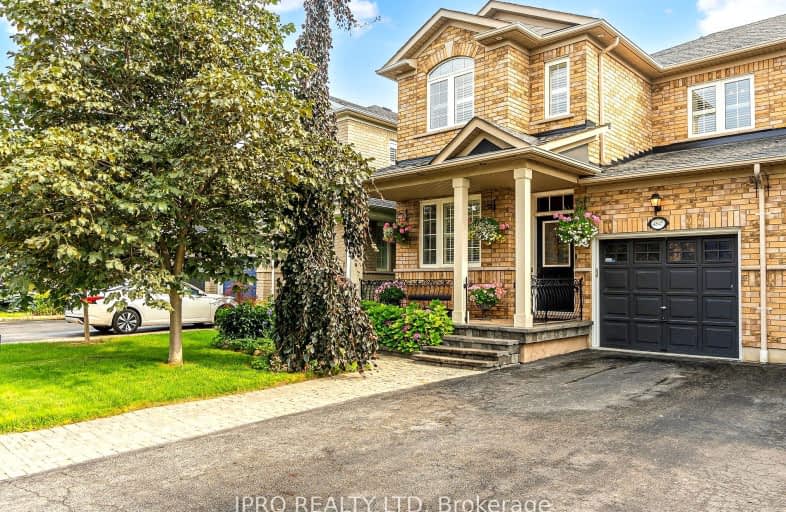Car-Dependent
- Almost all errands require a car.
Good Transit
- Some errands can be accomplished by public transportation.
Somewhat Bikeable
- Most errands require a car.

Sts. Peter & Paul Catholic School
Elementary: CatholicSt. Charles Garnier School
Elementary: CatholicSt Jude School
Elementary: CatholicSt Pio of Pietrelcina Elementary School
Elementary: CatholicNahani Way Public School
Elementary: PublicBristol Road Middle School
Elementary: PublicT. L. Kennedy Secondary School
Secondary: PublicJohn Cabot Catholic Secondary School
Secondary: CatholicApplewood Heights Secondary School
Secondary: PublicPhilip Pocock Catholic Secondary School
Secondary: CatholicFather Michael Goetz Secondary School
Secondary: CatholicSt Francis Xavier Secondary School
Secondary: Catholic-
The Wilcox Gastropub
30 Eglinton Avenue W, Mississauga, ON L5R 3E7 0.7km -
Haze Lounge
4230 Sherwoodtowne Boulevard, Mississauga, ON L4Z 2G6 0.94km -
Reds
100 City Centre Drive, Unit #2-815, Square One, Mississauga, ON L5B 2C9 1.55km
-
Second Cup
4553 Hurontario Street, Unit E2, Mississauga, ON L4Z 3M1 0.53km -
Tim Horton
30 Eglinton Avenue W, Mississauga, ON L5R 3E7 0.76km -
CoCo Fresh Tea & Juice
30 Eglinton Avenue W, Suite 6, Mississauga, ON L5R 3E7 0.76km
-
LA Fitness
4561 Hurontario Street, Mississauga, ON L4Z 3X3 0.59km -
GoodLife Fitness
100 City Centre Dr, Mississauga, ON L5B 2C9 1.66km -
F45 Training Mississauga Downtown
68 50 Burnhamthorpe Rd. W., Unit 68, Mississauga, ON L5B 3C2 1.94km
-
Inter Pharmacy
295 Eglinton Avenue E, Mississauga, ON L4Z 3K6 0.7km -
Shopper's Drug Mart
5033 Hurontario Street, Mississauga, ON L4Z 3X6 0.65km -
Kingsbridge Pharmacy
20 Kingsbridge Garden Cir, Mississauga, ON L5R 3K7 0.62km
-
Pho 99
4557 Hurontario Street, Mississauga, ON L4Z 3M1 0.54km -
Sunrise Caribbean Restaurant
4559 Hurontario Street, Unit A-A8, Mississauga, ON L4Z 3X3 0.53km -
Gyubee Japanese Grill - Mississauga
4559 Hurontario St, Unit A2, Mississauga, ON L4Z 3L9 0.53km
-
Central Parkway Mall
377 Burnhamthorpe Road E, Mississauga, ON L5A 3Y1 1.63km -
Square One
100 City Centre Dr, Mississauga, ON L5B 2C9 1.63km -
Iona Square
1585 Mississauga Valley Boulevard, Mississauga, ON L5A 3W9 2.27km
-
Oceans Fresh Food Market
4557 Hurontario Street, Mississauga, ON L4Z 3X3 0.42km -
Sapna Farm
295 Eglinton Avenue E, Mississauga, ON L4Z 3K6 0.7km -
Whole Foods Market
155 Square One Dr, Square One, Mississauga, ON L5B 0E2 1.32km
-
LCBO
5035 Hurontario Street, Unit 9, Mississauga, ON L4Z 3X7 0.7km -
LCBO
65 Square One Drive, Mississauga, ON L5B 1M2 1.16km -
Scaddabush
209 Rathburn Road West, Mississauga, ON L5B 4E5 1.62km
-
Shell
4685 Central Parkway E, Mississauga, ON L4Z 2E4 1.01km -
Certigard (Petro-Canada)
3680 Hurontario Street, Mississauga, ON L5B 1P3 1.8km -
Petro-Canada
3680 Hurontario Street, Mississauga, ON L5B 1P3 1.8km
-
Central Parkway Cinema
377 Burnhamthorpe Road E, Central Parkway Mall, Mississauga, ON L5A 3Y1 1.63km -
Cinéstarz
377 Burnhamthorpe Road E, Mississauga, ON L4Z 1C7 1.53km -
Cineplex Cinemas Mississauga
309 Rathburn Road W, Mississauga, ON L5B 4C1 1.55km
-
Frank McKechnie Community Centre
310 Bristol Road E, Mississauga, ON L4Z 3V5 1.3km -
Mississauga Valley Community Centre & Library
1275 Mississauga Valley Boulevard, Mississauga, ON L5A 3R8 2.02km -
Central Library
301 Burnhamthorpe Road W, Mississauga, ON L5B 3Y3 2.3km
-
Fusion Hair Therapy
33 City Centre Drive, Suite 680, Mississauga, ON L5B 2N5 1.52km -
Pinewood Medical Centre
1471 Hurontario Street, Mississauga, ON L5G 3H5 6.27km -
Trillium Health Centre - Toronto West Site
150 Sherway Drive, Toronto, ON M9C 1A4 6.59km
- 4 bath
- 3 bed
- 2000 sqft
4170 Sunset Valley Court, Mississauga, Ontario • L4W 3L5 • Rathwood
- 4 bath
- 4 bed
- 2000 sqft
4504 Gullfoot Circle, Mississauga, Ontario • L4Z 2J8 • Hurontario
- 3 bath
- 3 bed
285 Kingsbridge Garden Circle, Mississauga, Ontario • L5R 1L1 • Hurontario













