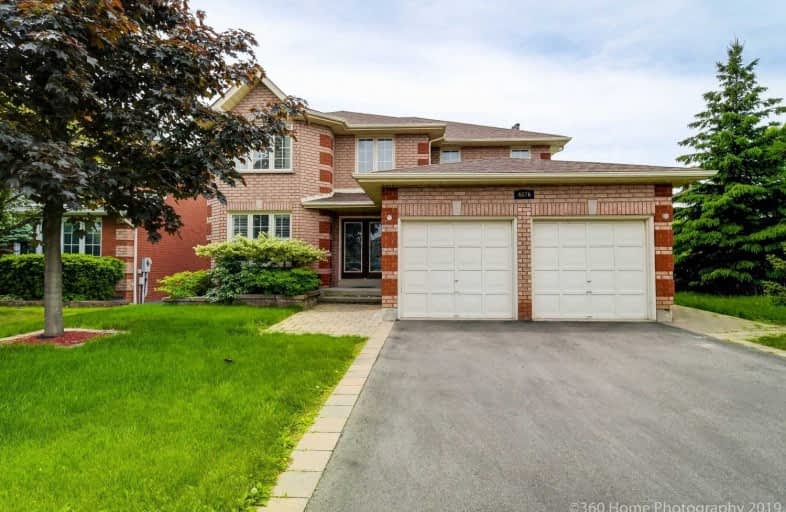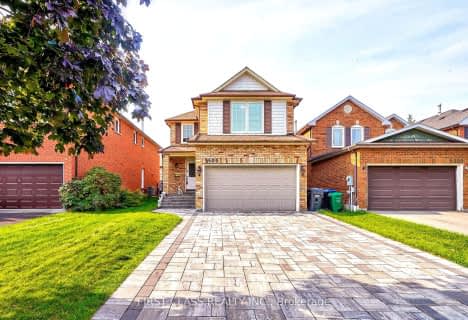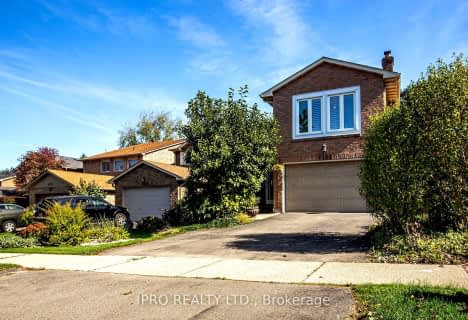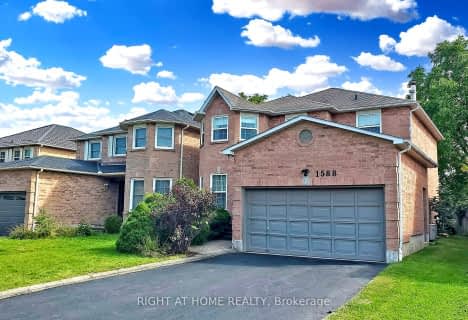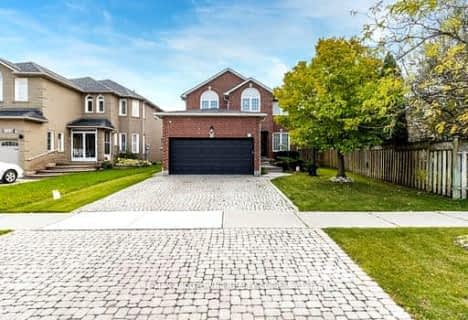
St Bernadette Elementary School
Elementary: CatholicSt David of Wales Separate School
Elementary: CatholicSt Herbert School
Elementary: CatholicFallingbrook Middle School
Elementary: PublicSherwood Mills Public School
Elementary: PublicEdenrose Public School
Elementary: PublicStreetsville Secondary School
Secondary: PublicThe Woodlands Secondary School
Secondary: PublicSt Joseph Secondary School
Secondary: CatholicJohn Fraser Secondary School
Secondary: PublicRick Hansen Secondary School
Secondary: PublicSt Aloysius Gonzaga Secondary School
Secondary: Catholic- 4 bath
- 4 bed
- 2000 sqft
5507 Flatford Road, Mississauga, Ontario • L5V 1Y5 • East Credit
- 4 bath
- 4 bed
- 2000 sqft
5421 Kinglet Avenue, Mississauga, Ontario • L5V 2C8 • East Credit
- 4 bath
- 4 bed
- 2000 sqft
1588 Summergrove Crescent, Mississauga, Ontario • L5M 3Z3 • East Credit
- 4 bath
- 4 bed
- 2000 sqft
100 Thomas Street, Mississauga, Ontario • L5M 1Y8 • Streetsville
- 4 bath
- 4 bed
- 2500 sqft
416 Winfield Terrace, Mississauga, Ontario • L5R 1P2 • Hurontario
- 4 bath
- 4 bed
- 1500 sqft
1328 Galesway Boulevard, Mississauga, Ontario • L5V 3B5 • East Credit
- 4 bath
- 4 bed
5582 McFarren Boulevard, Mississauga, Ontario • L5M 5X8 • Central Erin Mills
