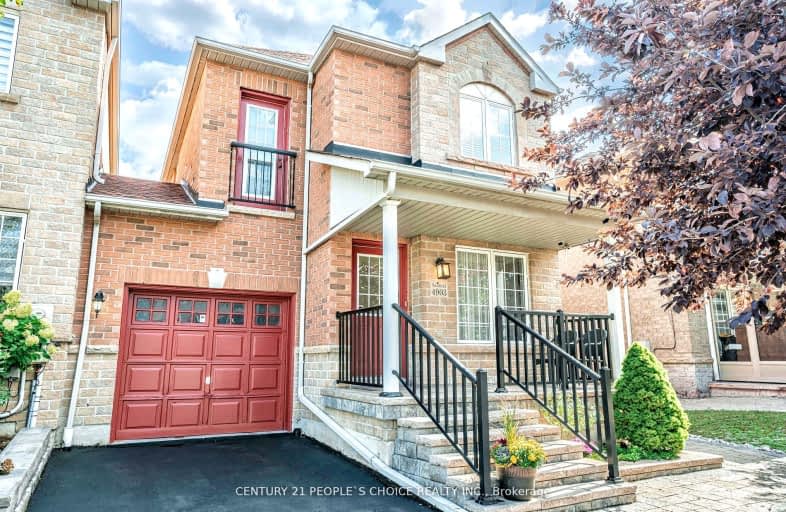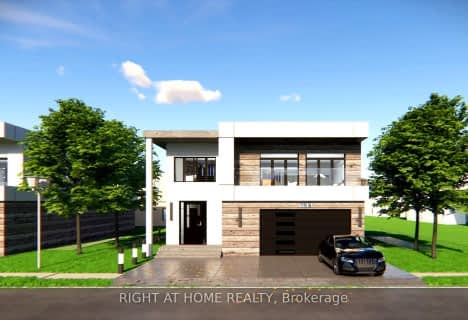
Very Walkable
- Most errands can be accomplished on foot.
Good Transit
- Some errands can be accomplished by public transportation.
Bikeable
- Some errands can be accomplished on bike.

St Jude School
Elementary: CatholicSt Matthew Separate School
Elementary: CatholicSt Pio of Pietrelcina Elementary School
Elementary: CatholicCooksville Creek Public School
Elementary: PublicNahani Way Public School
Elementary: PublicBristol Road Middle School
Elementary: PublicT. L. Kennedy Secondary School
Secondary: PublicJohn Cabot Catholic Secondary School
Secondary: CatholicApplewood Heights Secondary School
Secondary: PublicPhilip Pocock Catholic Secondary School
Secondary: CatholicFather Michael Goetz Secondary School
Secondary: CatholicSt Francis Xavier Secondary School
Secondary: Catholic-
The Wilcox Gastropub
30 Eglinton Avenue W, Mississauga, ON L5R 3E7 0.58km -
Haze Lounge
4230 Sherwoodtowne Boulevard, Mississauga, ON L4Z 2G6 1.04km -
Reds
100 City Centre Drive, Unit #2-815, Square One, Mississauga, ON L5B 2C9 1.6km
-
Second Cup
4553 Hurontario Street, Unit E2, Mississauga, ON L4Z 3M1 0.46km -
Starbucks
5029 Hurontario Street, Unit 1, Mississauga, ON L4Z 3X7 0.59km -
Tim Horton
30 Eglinton Avenue W, Mississauga, ON L5R 3E7 0.65km
-
LA Fitness
4561 Hurontario Street, Mississauga, ON L4Z 3X3 0.46km -
GoodLife Fitness
100 City Centre Dr, Mississauga, ON L5B 2C9 1.71km -
F45 Training Mississauga Downtown
68 50 Burnhamthorpe Rd. W., Unit 68, Mississauga, ON L5B 3C2 2.03km
-
Shopper's Drug Mart
5033 Hurontario Street, Mississauga, ON L4Z 3X6 0.51km -
Inter Pharmacy
295 Eglinton Avenue E, Mississauga, ON L4Z 3K6 0.64km -
Kingsbridge Pharmacy
20 Kingsbridge Garden Cir, Mississauga, ON L5R 3K7 0.57km
-
Pho 99
4557 Hurontario Street, Mississauga, ON L4Z 3M1 0.43km -
Sunrise Caribbean Restaurant
4559 Hurontario Street, Unit A-A8, Mississauga, ON L4Z 3X3 0.46km -
Gyubee Japanese Grill - Mississauga
4559 Hurontario St, Unit A2, Mississauga, ON L4Z 3L9 0.46km
-
Central Parkway Mall
377 Burnhamthorpe Road E, Mississauga, ON L5A 3Y1 1.77km -
Square One
100 City Centre Dr, Mississauga, ON L5B 2C9 1.69km -
Iona Square
1585 Mississauga Valley Boulevard, Mississauga, ON L5A 3W9 2.39km
-
Oceans Fresh Food Market
4557 Hurontario Street, Mississauga, ON L4Z 3X3 0.32km -
Sapna Farm
295 Eglinton Avenue E, Mississauga, ON L4Z 3K6 0.64km -
Whole Foods Market
155 Square One Dr, Square One, Mississauga, ON L5B 0E2 1.37km
-
LCBO
5035 Hurontario Street, Unit 9, Mississauga, ON L4Z 3X7 0.56km -
LCBO
65 Square One Drive, Mississauga, ON L5B 1M2 1.21km -
Scaddabush
209 Rathburn Road West, Mississauga, ON L5B 4E5 1.64km
-
Shell
4685 Central Parkway E, Mississauga, ON L4Z 2E4 1.02km -
Petro-Canada
3680 Hurontario Street, Mississauga, ON L5B 1P3 1.89km -
Certigard (Petro-Canada)
3680 Hurontario Street, Mississauga, ON L5B 1P3 1.89km
-
Cineplex Cinemas Mississauga
309 Rathburn Road W, Mississauga, ON L5B 4C1 1.59km -
Cineplex Odeon Corporation
100 City Centre Drive, Mississauga, ON L5B 2C9 1.84km -
Central Parkway Cinema
377 Burnhamthorpe Road E, Central Parkway Mall, Mississauga, ON L5A 3Y1 1.77km
-
Frank McKechnie Community Centre
310 Bristol Road E, Mississauga, ON L4Z 3V5 1.2km -
Mississauga Valley Community Centre & Library
1275 Mississauga Valley Boulevard, Mississauga, ON L5A 3R8 2.15km -
Central Library
301 Burnhamthorpe Road W, Mississauga, ON L5B 3Y3 2.35km
-
Fusion Hair Therapy
33 City Centre Drive, Suite 680, Mississauga, ON L5B 2N5 1.6km -
Pinewood Medical Centre
1471 Hurontario Street, Mississauga, ON L5G 3H5 6.39km -
Trillium Health Centre - Toronto West Site
150 Sherway Drive, Toronto, ON M9C 1A4 6.73km
-
Fairwind Park
181 Eglinton Ave W, Mississauga ON L5R 0E9 1.04km -
Mississauga Valley Park
1275 Mississauga Valley Blvd, Mississauga ON L5A 3R8 2.31km -
Sawmill Creek
Sawmill Valley & Burnhamthorpe, Mississauga ON 6.95km
-
Scotiabank
100 City Centre Dr (in Square One), Mississauga ON L5B 2C9 1.71km -
TD Bank Financial Group
728 Bristol Rd W (at Mavis Rd.), Mississauga ON L5R 4A3 2.91km -
Citi
5900 Hurontario St (Britania), Mississauga ON L5R 0B8 2.97km
- 4 bath
- 4 bed
- 2500 sqft
03-120 Fairview Road West, Mississauga, Ontario • L5B 1K6 • Fairview
- 4 bath
- 4 bed
- 3000 sqft
B1-120 Fairview Road West, Mississauga, Ontario • L5B 1K6 • Fairview
- 4 bath
- 4 bed
- 2000 sqft
04-120 Fairview Road West, Mississauga, Ontario • L5B 1K6 • Fairview
- 3 bath
- 4 bed
- 2000 sqft
321 Lara Woods, Mississauga, Ontario • L5A 3B1 • Mississauga Valleys
- 4 bath
- 4 bed
- 3000 sqft
754 White Clover Way, Mississauga, Ontario • L5V 3B8 • East Credit
- 4 bath
- 4 bed
- 2000 sqft
4504 Gullfoot Circle, Mississauga, Ontario • L4Z 2J8 • Hurontario













