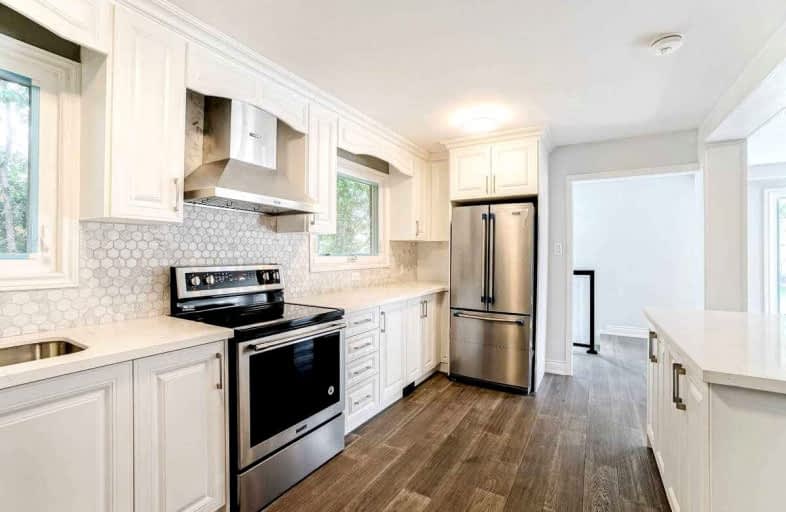
Mary Fix Catholic School
Elementary: CatholicSt Philip Elementary School
Elementary: CatholicSt Jerome Separate School
Elementary: CatholicFather Daniel Zanon Elementary School
Elementary: CatholicCashmere Avenue Public School
Elementary: PublicFloradale Public School
Elementary: PublicT. L. Kennedy Secondary School
Secondary: PublicThe Woodlands Secondary School
Secondary: PublicLorne Park Secondary School
Secondary: PublicSt Martin Secondary School
Secondary: CatholicPort Credit Secondary School
Secondary: PublicFather Michael Goetz Secondary School
Secondary: Catholic- 4 bath
- 4 bed
- 2000 sqft
04-120 Fairview Road West, Mississauga, Ontario • L5B 1K6 • Fairview








