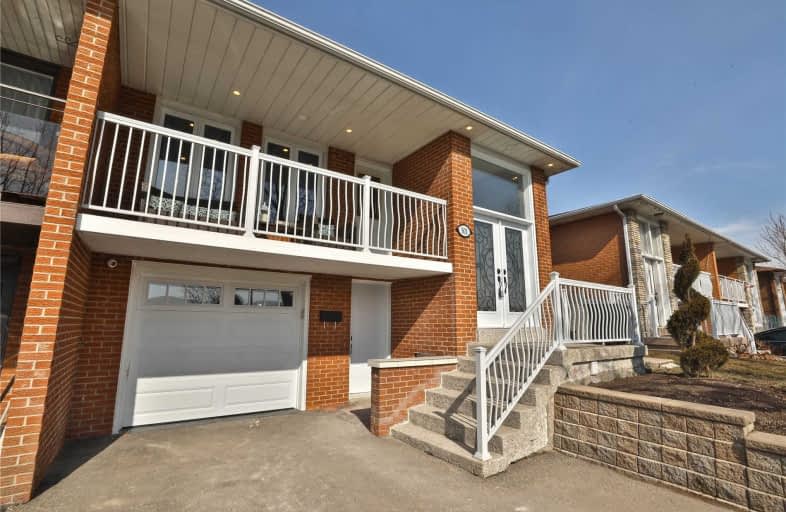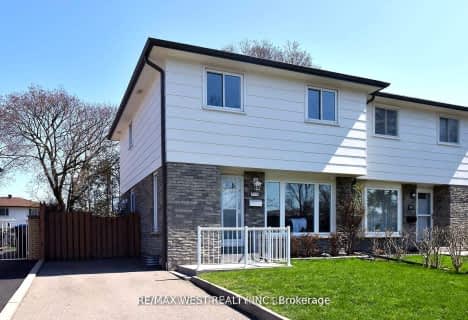
Mary Fix Catholic School
Elementary: Catholic
0.32 km
St Philip Elementary School
Elementary: Catholic
1.19 km
St Jerome Separate School
Elementary: Catholic
1.09 km
Father Daniel Zanon Elementary School
Elementary: Catholic
0.58 km
Cashmere Avenue Public School
Elementary: Public
0.43 km
Chris Hadfield P.S. (Elementary)
Elementary: Public
1.15 km
T. L. Kennedy Secondary School
Secondary: Public
1.53 km
The Woodlands Secondary School
Secondary: Public
1.78 km
Lorne Park Secondary School
Secondary: Public
4.13 km
St Martin Secondary School
Secondary: Catholic
1.50 km
Port Credit Secondary School
Secondary: Public
3.19 km
Father Michael Goetz Secondary School
Secondary: Catholic
1.63 km














