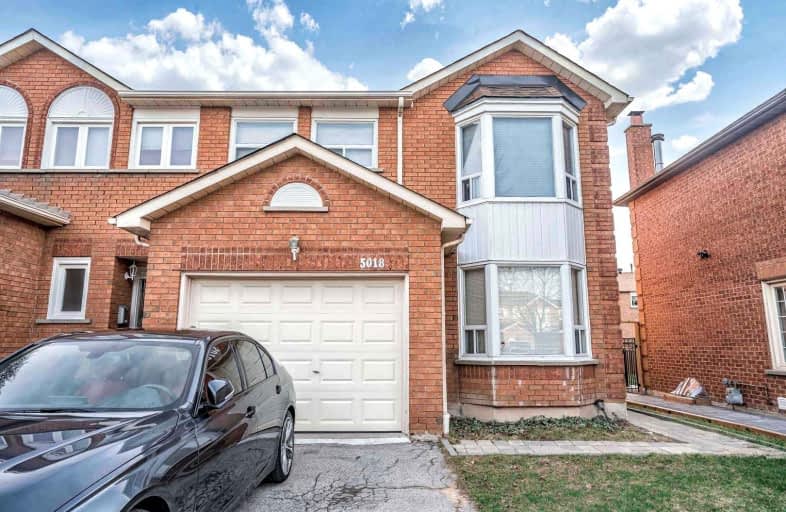Sold on Oct 12, 2022
Note: Property is not currently for sale or for rent.

-
Type: Att/Row/Twnhouse
-
Style: 2-Storey
-
Size: 2000 sqft
-
Lot Size: 36.12 x 126.08 Feet
-
Age: 31-50 years
-
Taxes: $4,862 per year
-
Days on Site: 54 Days
-
Added: Aug 19, 2022 (1 month on market)
-
Updated:
-
Last Checked: 3 months ago
-
MLS®#: W5737373
-
Listed By: Re/max realty enterprises inc., brokerage
Larger Than It Looks!! Attention Contractors/Investors, This May Be A Great Opportunity For You To Create A Fabulous Space! This 4 Bedroom End Unit Townhouse Offers Nearly 2100 Sq Ft On Two Levels Plus The Basement Which Is Mostly Completed And Has A Rough In For A Bathroom/Kitchenette. Rare Oversized Backyard And Long Driveway! If You Are Looking For Great Space To Renovate To Your Taste This May Be The One. Quiet Family Friendly Court Location. Easy Access To 403/401/Qew, Walking Distance To Transit, Shopping, Parks And Schools. Freehold, Which Means No Condo Fees! Priced To Sell!!
Extras
Main Floor Family Room-Gas Fireplace, Newer Furnace/Ac/Roof, Large Bedrooms Plus King Sized Primary Bedroom Has A Walk In Closet And Ensuite Bathroom. Other 3 Bedrooms Accommodate Queen Size Beds As Well! *See Floor Plans For Measurements.
Property Details
Facts for 5018 Mariner Court, Mississauga
Status
Days on Market: 54
Last Status: Sold
Sold Date: Oct 12, 2022
Closed Date: Nov 14, 2022
Expiry Date: Dec 31, 2022
Sold Price: $980,000
Unavailable Date: Oct 12, 2022
Input Date: Aug 19, 2022
Property
Status: Sale
Property Type: Att/Row/Twnhouse
Style: 2-Storey
Size (sq ft): 2000
Age: 31-50
Area: Mississauga
Community: Hurontario
Availability Date: 30/45/60
Inside
Bedrooms: 4
Bathrooms: 3
Kitchens: 1
Rooms: 9
Den/Family Room: Yes
Air Conditioning: Central Air
Fireplace: Yes
Laundry Level: Lower
Washrooms: 3
Building
Basement: Full
Basement 2: Part Fin
Heat Type: Forced Air
Heat Source: Gas
Exterior: Brick
Water Supply: Municipal
Special Designation: Unknown
Parking
Driveway: Private
Garage Spaces: 1
Garage Type: Attached
Covered Parking Spaces: 5
Total Parking Spaces: 6
Fees
Tax Year: 2022
Tax Legal Description: Plan M790 Pt Blk 261 Rp 43R15967 Part 11, 20 Rp 43
Taxes: $4,862
Highlights
Feature: Public Trans
Feature: School
Land
Cross Street: Eglinton/Confederati
Municipality District: Mississauga
Fronting On: West
Pool: None
Sewer: Sewers
Lot Depth: 126.08 Feet
Lot Frontage: 36.12 Feet
Rooms
Room details for 5018 Mariner Court, Mississauga
| Type | Dimensions | Description |
|---|---|---|
| Living Main | - | |
| Dining Main | - | |
| Kitchen Main | - | |
| Breakfast Main | - | |
| Family Main | - | |
| Prim Bdrm 2nd | - | |
| 2nd Br 2nd | - | |
| 3rd Br 2nd | - | |
| 4th Br 2nd | - | |
| Rec Bsmt | - | |
| Laundry Bsmt | - |
| XXXXXXXX | XXX XX, XXXX |
XXXX XXX XXXX |
$XXX,XXX |
| XXX XX, XXXX |
XXXXXX XXX XXXX |
$X,XXX,XXX | |
| XXXXXXXX | XXX XX, XXXX |
XXXXXXX XXX XXXX |
|
| XXX XX, XXXX |
XXXXXX XXX XXXX |
$X,XXX,XXX |
| XXXXXXXX XXXX | XXX XX, XXXX | $980,000 XXX XXXX |
| XXXXXXXX XXXXXX | XXX XX, XXXX | $1,050,000 XXX XXXX |
| XXXXXXXX XXXXXXX | XXX XX, XXXX | XXX XXXX |
| XXXXXXXX XXXXXX | XXX XX, XXXX | $1,199,800 XXX XXXX |

St Hilary Elementary School
Elementary: CatholicSt Matthew Separate School
Elementary: CatholicCooksville Creek Public School
Elementary: PublicHuntington Ridge Public School
Elementary: PublicChamplain Trail Public School
Elementary: PublicFairwind Senior Public School
Elementary: PublicThe Woodlands Secondary School
Secondary: PublicFather Michael Goetz Secondary School
Secondary: CatholicSt Joseph Secondary School
Secondary: CatholicMississauga Secondary School
Secondary: PublicRick Hansen Secondary School
Secondary: PublicSt Francis Xavier Secondary School
Secondary: Catholic- 4 bath
- 4 bed
- 2000 sqft
751 Candlestick Circle, Mississauga, Ontario • L4Z 0B2 • Hurontario



