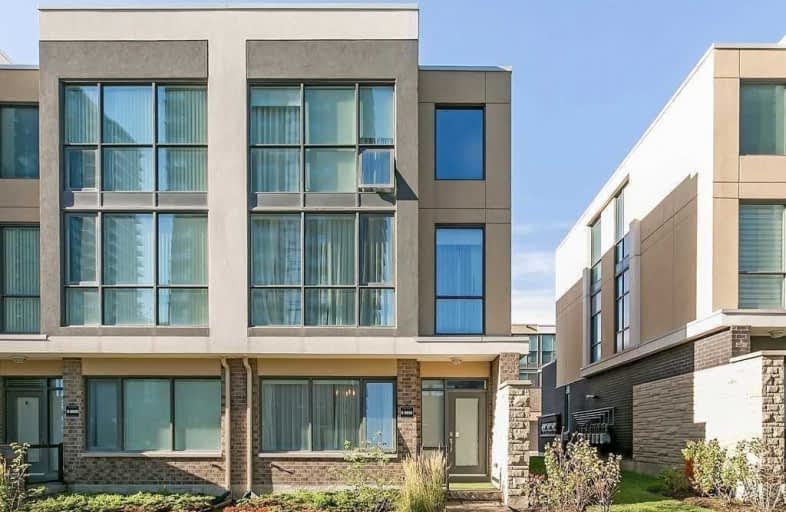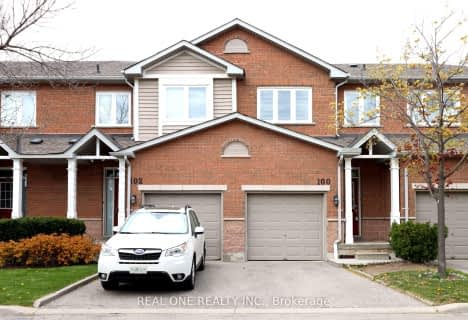
St Hilary Elementary School
Elementary: CatholicSt Jude School
Elementary: CatholicSt Matthew Separate School
Elementary: CatholicCooksville Creek Public School
Elementary: PublicHuntington Ridge Public School
Elementary: PublicFairwind Senior Public School
Elementary: PublicT. L. Kennedy Secondary School
Secondary: PublicJohn Cabot Catholic Secondary School
Secondary: CatholicPhilip Pocock Catholic Secondary School
Secondary: CatholicFather Michael Goetz Secondary School
Secondary: CatholicRick Hansen Secondary School
Secondary: PublicSt Francis Xavier Secondary School
Secondary: CatholicMore about this building
View 5020 Four Springs Avenue, Mississauga- 3 bath
- 3 bed
- 1400 sqft
100-833 Scollard Court, Mississauga, Ontario • L5V 2B4 • East Credit
- 3 bath
- 3 bed
- 1400 sqft
108-55 Eglinton Avenue West, Mississauga, Ontario • L5R 0E4 • Hurontario
- 3 bath
- 3 bed
- 1400 sqft
5055 Heatherleigh Avenue, Mississauga, Ontario • L5V 2R5 • East Credit












